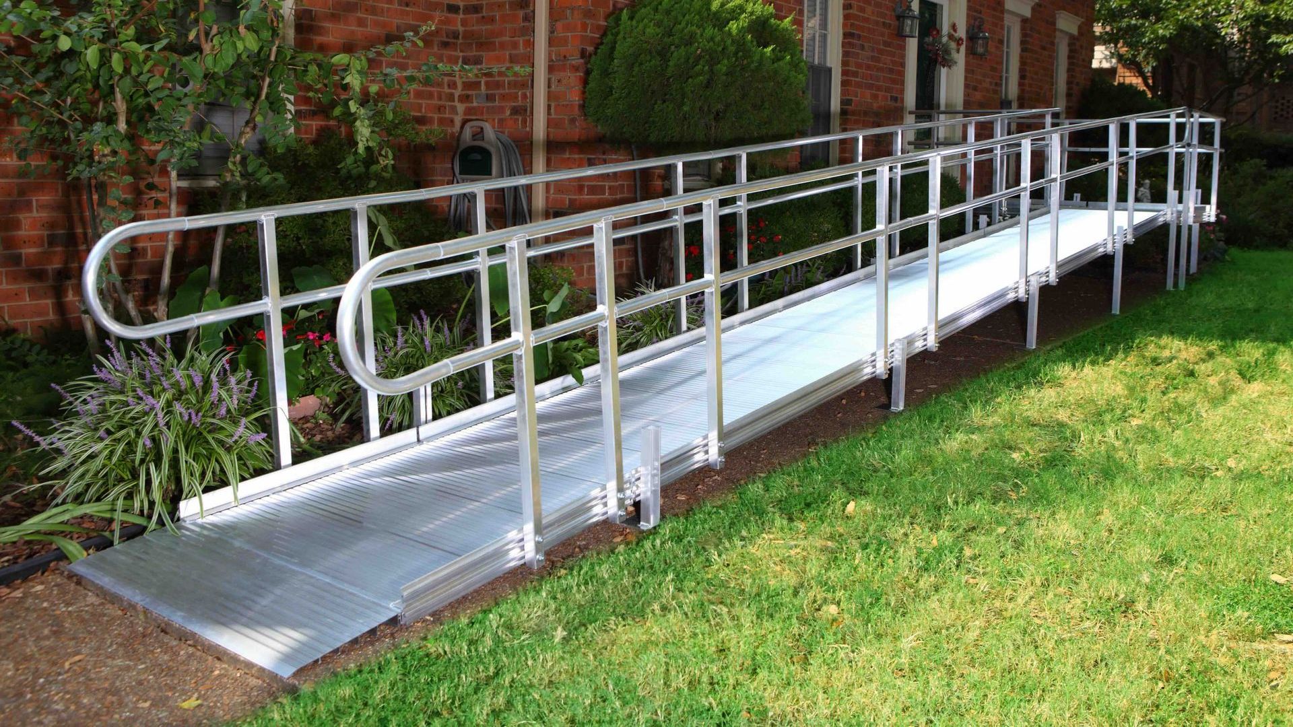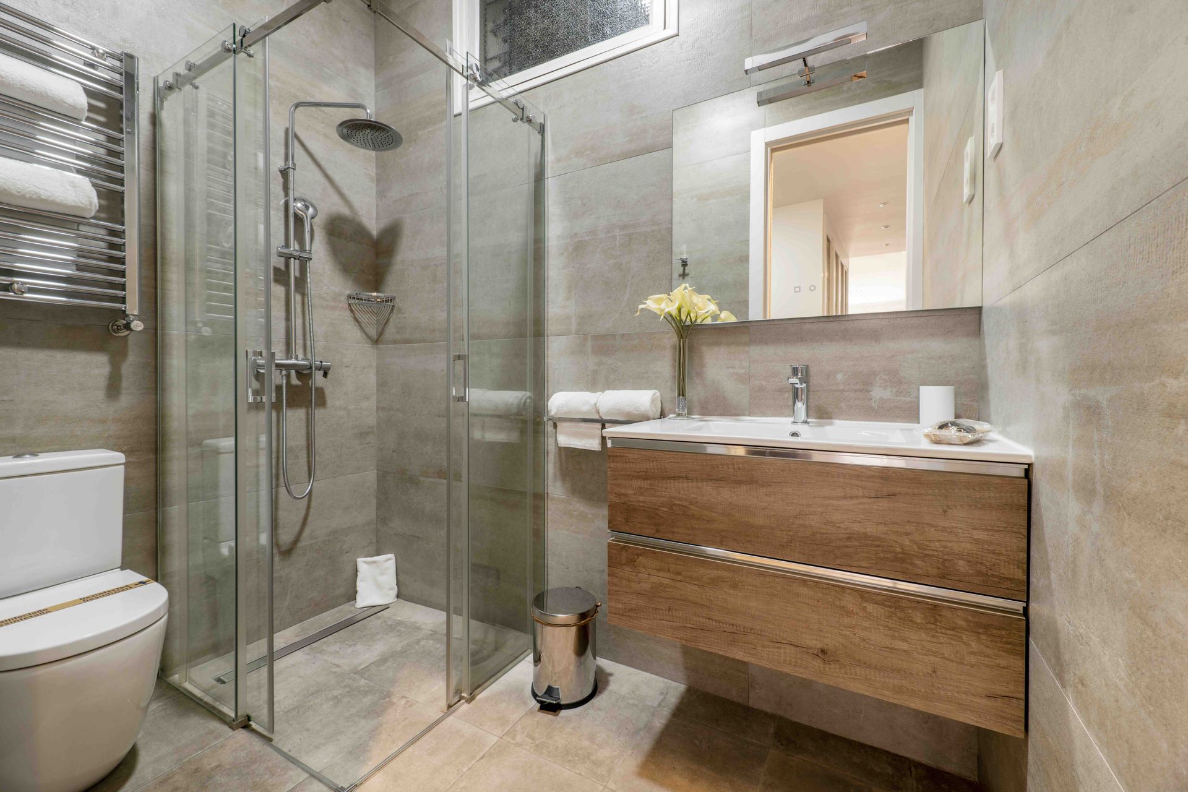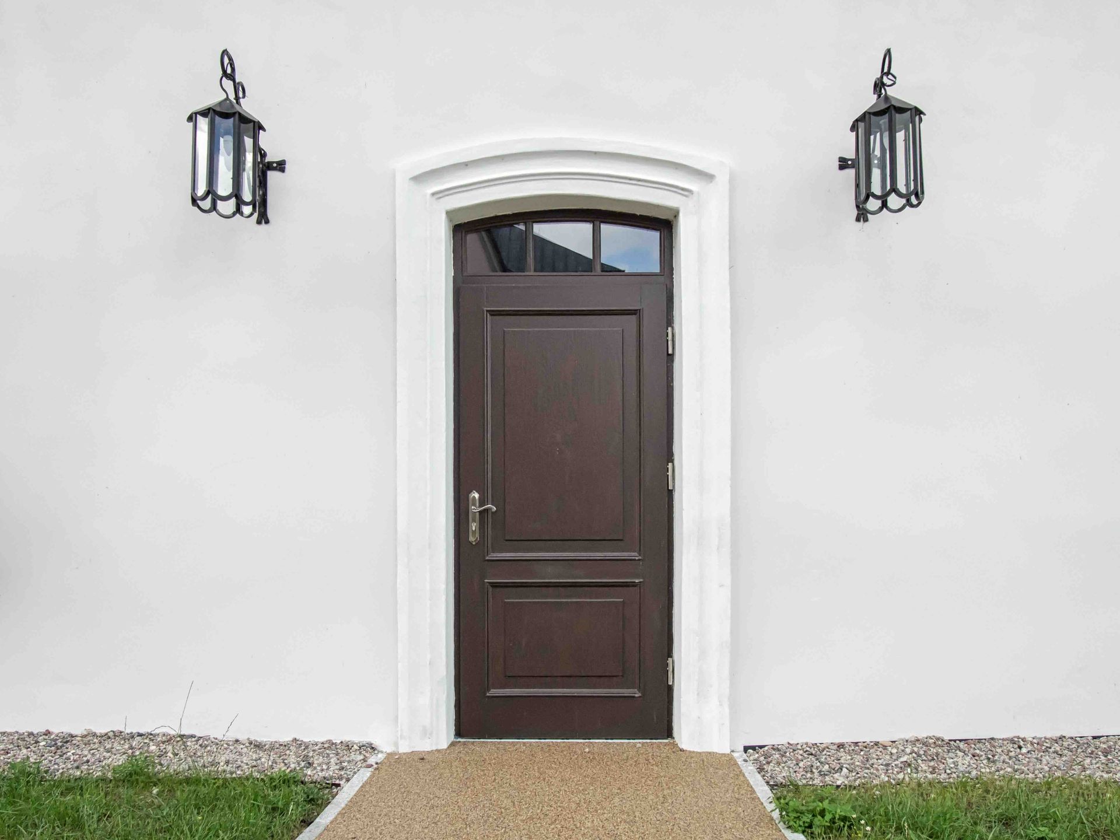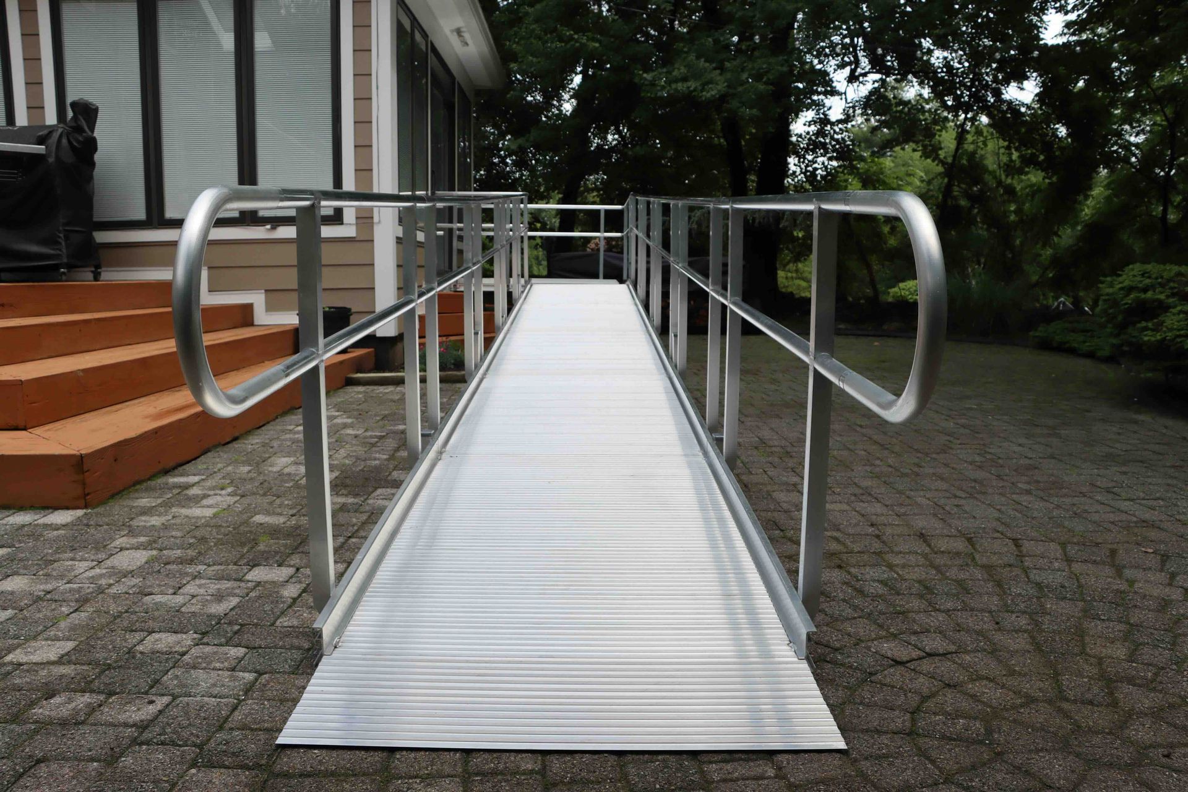8 Ramp Installation Mistakes to Avoid When Installing Home Accessibility Ramps
Most people don’t realize they’ve built a bad ramp until someone gets hurt. Steep slopes, shaky materials, and blocked pathways turn good ideas into dangerous ones.
Falls are the leading cause of injury among older adults. Did you know that one in four Americans age 65 and older experiences a fall each year? Many of those incidents happen at home, often at entryways that were meant to be safe.
Installing a disability ramp can greatly improve home safety and accessibility for individuals with mobility impairments.
Accessibility ramps support mobility and independence. But when installed incorrectly, they can create the very problems they’re meant to solve. From steep slopes to poor placement, small mistakes can carry serious consequences. Common mistakes when building ramps include improper site assessment, incorrect slope, and lack of safety features, all of which can compromise accessibility and safety.
This guide walks you through the most common ramp installation mistakes and how to avoid them when building ramps. Whether you’re planning a permanent modification or upgrading a temporary setup, these tips will help you build smarter and safer.
Are you looking for an expert resource in accessible spaces, special modifications for persons with mobility challenges, and more? Contact Lakeshore Barrier Free today.
Understanding the Basics of Home Accessibility
Home accessibility is essential for creating a safe and welcoming environment for anyone facing mobility challenges. One of the most effective ways to improve accessibility is by installing a wheelchair ramp, which provides easy access to homes, buildings, and public spaces.
Wheelchair ramps come in different types, including modular ramps that are especially suited for outdoor use thanks to their durability and low maintenance needs.
When planning a ramp installation, consider factors like ramp length, slope ratio, and weight capacity. These elements mean that the ramp is not only easy to use but also meets local building codes and ADA guidelines for safety.
Proper installation of wheelchair ramps has a significant impact on the independence and quality of life for wheelchair users. This allows them to maintain mobility and access their homes with confidence.
Mistake #1: Ignoring Proper Slope and Length Requirements
The slope of an accessibility ramp is the difference between a safe entrance and a daily struggle. According to ADA ramp standards, the recommended slope is 1:12, meaning for every inch of vertical rise, you need at least 12 inches of ramp length.
The elevation gain directly impacts ramp design, as greater elevation requires a longer ramp to maintain a safe and compliant slope. That gentle incline makes it easier for users to ascend and descend safely, especially when using manual wheelchairs or walkers.
When ramps are too steep or too short, especially on a steep incline, mobility devices can tip backward, strain users or caregivers, and increase the risk of falls. A poor slope can also put unnecessary wear on power chairs and scooters, shortening their lifespan over time.
Remember that longer ramps may need landings, switchbacks, or railings for both safety and code compliance. Not every home entryway allows for a straight-line setup, and guessing on the layout can lead to costly errors.
To get it right, take precise measurements or consult a professional who understands ramp slope requirements and can recommend the appropriate ramp length guidelines for your space and needs. Ramp dimensions are determined by both the elevation to be overcome and the available space, so always consider available space when planning your ramp layout.
Mistake #2: Overlooking Local Building Codes and Permits
ADA standards are a starting point, but not the whole picture. Many cities and counties have their own rules for ramp construction, covering everything from structural supports to landing dimensions. What passes in one township might get flagged in another.
Skipping permits or ignoring local building codes can lead to serious consequences. You might be required to tear down a non-compliant ramp, pay fines, or face delays in getting the access you need. The cost of non-compliance can include not only fines but also expensive modifications. Worse, an improperly built ramp could become a hazard for the person it’s meant to help.
To avoid costly setbacks and protect your property, follow all legal ramp installation requirements. That includes understanding ramp permits, local inspection protocols, and any neighborhood-specific guidelines.
In Michigan, these can vary significantly from one municipality to the next, which is why working with someone who knows the local landscape makes a big difference.
Mistake #3: Choosing the Wrong Ramp Material for Your Environment
What works in one ramp setting might fail in another. The right choice depends on your climate, how often the ramp will be used, how much upkeep you’re willing to handle, and most importantly, selecting the right materials for safety and durability.
- Aluminum ramps are lightweight, rust-resistant, and ideal for wet or snowy climates, especially in wet conditions. They’re a popular choice for both temporary and permanent installations.
- Wood ramps can be more affordable upfront and blend well with home aesthetics, but they require regular sealing and can become slippery or rot over time if not maintained.
- Steel ramps offer excellent strength but are prone to rust and may not be ideal for exposed outdoor areas unless properly treated.
- Concrete ramps are incredibly durable and low-maintenance, but they are also the most expensive and permanent option, often requiring significant site prep.
Choosing the wrong ramp material can lead to problems like surface deterioration, corrosion, or dangerous traction issues in bad weather. To avoid these risks, match the material to your environment and long-term maintenance comfort level, and consider options that are cost-effective over time.
Mistake #4: Skipping Safety Features Like Handrails and Non-Slip Surfaces
A ramp that meets slope and length requirements can still be dangerous if it lacks proper safety features. Without handrails, a non-slip surface, or edge protection, users face a much higher risk of accidents, especially in rain, snow, or low-light conditions.
Handrails provide critical support for people using walkers, canes, or who simply need help with balance. Ideally, they should be continuous on both sides of the ramp, with smooth, easy-to-grip surfaces. Non-slip surface textures prevent falls when surfaces get wet or icy. Additionally, for ramps with any height, raised curbs or wheel guards help keep mobility devices from sliding off the edges.
These features are necessary for wheelchair ramp safety, particularly in unpredictable weather or for users with limited strength or control. Omitting these features can lead to serious safety hazards, including increased risk of slips, falls, and equipment accidents.
Mistake #5: Poor Placement That Makes the Ramp Hard to Use
Even a well-built ramp can cause daily frustration if it’s installed in the wrong spot. Poor placement can make the ramp awkward, unsafe, or completely unusable. Space constraints can significantly affect ramp placement and usability, making it essential to evaluate available space before installation.
Common ramp placement mistakes include:
- Blocking high-traffic walkways or driveways
- Ending at doors that don’t have enough clearance to open properly
- Lacking a level landing at the top or bottom
- Directing users into unsafe areas like stairs, gravel, or steep drops
- Cutting off access to other important entry points
To avoid these issues, get a professional ramp location assessment. An expert evaluates your home’s layout, entry elevations, movement patterns, and the specific needs of the user to recommend the safest and most convenient access point.
Mistake #6: DIY Ramp Installation Without Proper Experience
Building ramps might look simple in an online tutorial, but there’s a lot more to it than cutting boards and laying panels. Without the right training, DIY ramps often miss critical safety elements, like proper slope, secure anchoring, or structural support for weight loads.
Even small grading miscalculations can create unstable surfaces or poor drainage, leading to faster wear and serious safety risks. And if the ramp isn’t built to code, you may be forced to replace it later or risk injury to someone using it.
Professional ramp installation means your ramp is built to last—and built to protect. Certified accessibility contractors understand local codes, ADA guidelines, and real-world conditions that online guides simply can’t cover.
Mistake #7: Not Planning for Future Mobility Needs
A ramp that works today might not work tomorrow.
It’s common to design for current needs—like a walker or occasional use—but mobility challenges often evolve. If a wheelchair or power scooter becomes necessary later, a short or narrow ramp may no longer be usable. When planning, design ramps that can accommodate future mobility devices so they provide the necessary space and support as needs change.
Temporary ramps or fixed-length builds can quickly become limiting. Replacing them entirely can be expensive and disruptive, especially if they weren’t designed with adaptability in mind.
That’s why it pays to think ahead. Modular ramp systems offer flexibility—they can be extended, reconfigured, or relocated as needs change. For families planning to age in place or care for loved ones long-term, building in that adaptability from the start helps avoid costly renovations and saves money and effort in the long run.
Mistake #8: Forgetting Ongoing Ramp Maintenance
A properly installed ramp isn’t a set-it-and-forget-it feature. Over time, even the most durable ramps face wear and tear, and without regular maintenance, minor issues can turn into major safety risks.
Common problems include loose boards, rusted handrails, worn traction surfaces, or winter frost causing shifts in the base. Any of these can make a ramp unstable or unsafe, especially for users with limited mobility or poor balance.
To keep your ramp safe year-round, follow a basic ramp maintenance checklist:
- Check for structural movement or soft spots
- Inspect handrails and edges for rust or damage
- Clear leaves, snow, and debris regularly
- Refresh non-slip coatings as needed
- Inspect and lubricate moving parts, such as hinges or adjustable features, if your ramp has any
- Schedule a professional inspection at least once a year
Staying on top of upkeep extends the life of your ramp and protects the people who rely on it every day.

How Lakeshore Barrier Free Gets It Right
Every mistake on this list is avoidable, and Lakeshore Barrier Free makes sure of it.
Our process starts with expert measurement and personalized planning. We take into account your home’s layout, mobility needs, and future accessibility goals. During planning, we make sure the ramp's width meets accessibility standards, so every disability ramp accommodates wheelchairs comfortably.
Every ramp meets ADA standards and uses durable, climate-smart materials that hold up in Michigan’s changing weather. We pay close attention to ramp placement so that the final install is not only safe but also easy to use in your daily routine.
From start to finish, Lakeshore builds custom wheelchair ramps that prioritize safety, comfort, and long-term usability.
If you’re located in Grand Rapids, Holland, Muskegon, or Big Rapids, reach out today to schedule a free consultation or on-site assessment. You’ll get practical advice, clear options, and a solution that fits your space—and your life.
Build It Right the First Time
Home accessibility is more than getting from point A to point B. The right setup protects the dignity, freedom, and safety of the people who live there. A ramp should make life easier, not more complicated. That only happens when the work is done with care, precision, and foresight.
The smallest misstep in planning or execution can carry real consequences. But with the right team, those concerns disappear, replaced by something solid, safe, and made to last.
If you’re thinking about a ramp for your home, don’t guess. Contact Lakeshore Barrier Free to get expert guidance, professional design, and a smooth installation from a Grand Rapids team that knows what matters most. Contact us today!
TALK TO THE EXPERTS OF LAKESHORE BARRIER FREE TODAY!
We believe that everyone should have access to every area of their home! We work directly with you to make sure that every grab bar, bathroom sink, kitchen countertop, patient lift, and more is at the perfect location for you and your loved ones. Call us at
(616) 477-2685 or email us at
Info@LakeshoreBarrierFree.com
Share this blog







