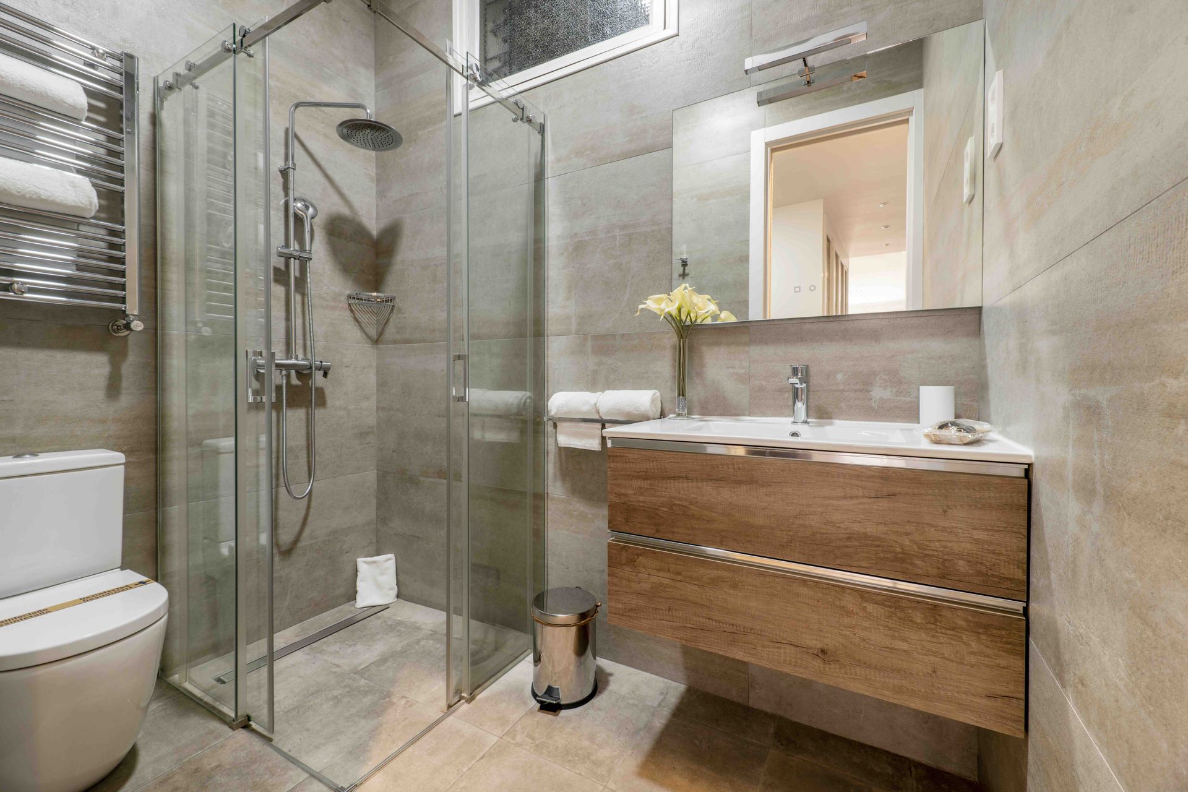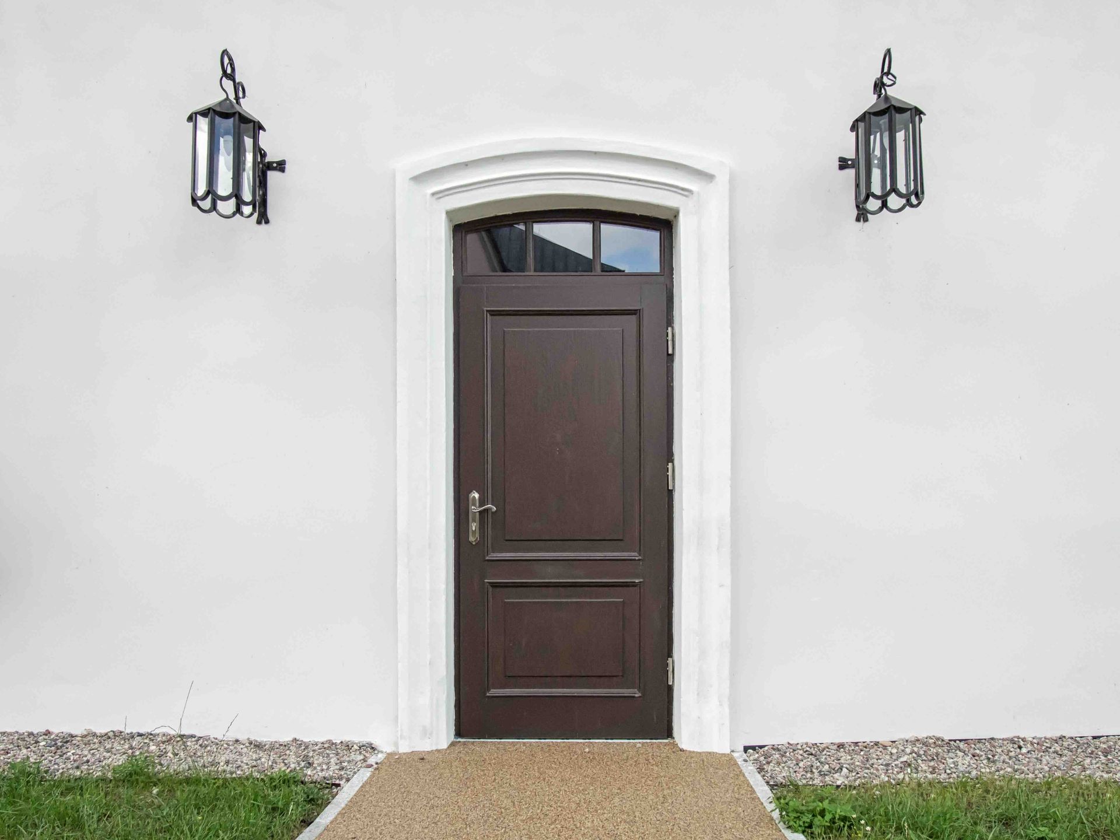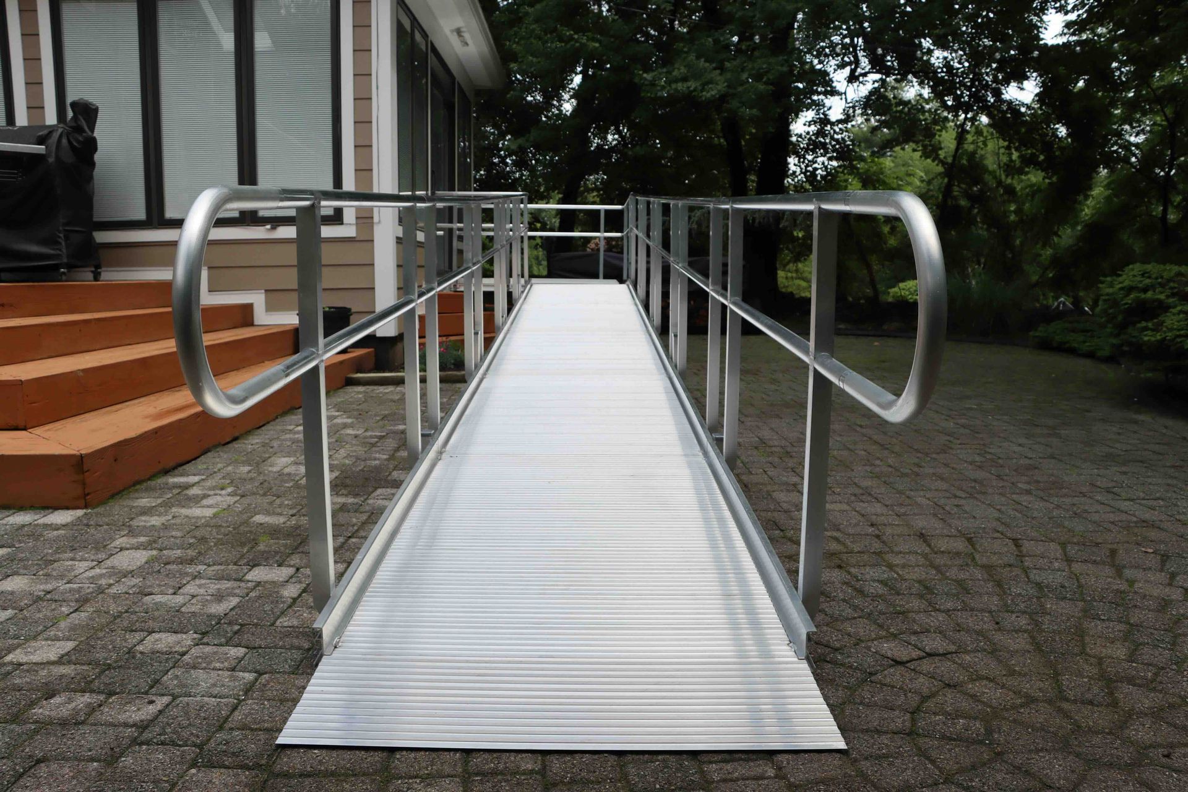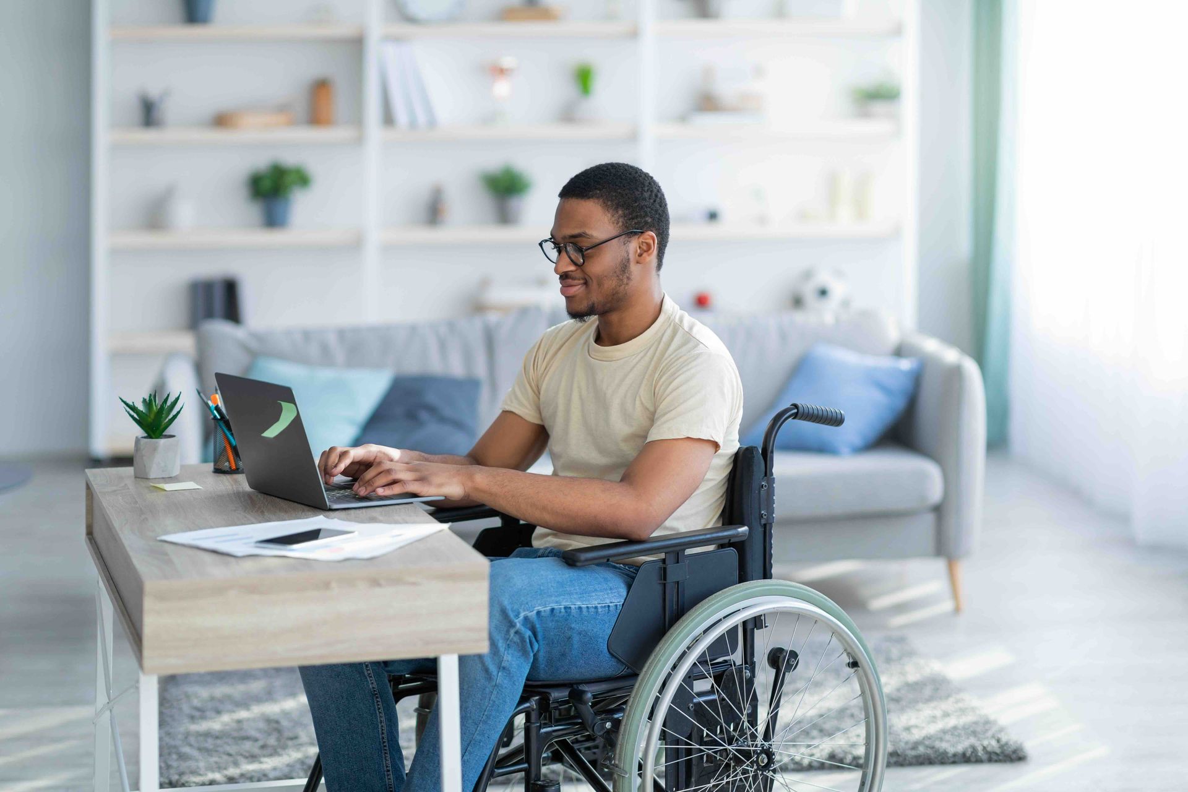The Path Forward for Equitable Design
Designing doorways, storage, and controls with access in mind supports dignity and independence. These solutions improve comfort for families, caregivers, and veterans, and they support people who need temporary or permanent wheelchair ramps. Zero-threshold entries, flexible storage, and simple controls reduce risk and make daily routines easier. Integrating universal design with trauma-informed care ensures that BFL addresses not only physical barriers but also emotional safety, particularly for survivors with disabilities and survivors of domestic violence.
As more people choose to stay in their homes longer, universal design will become the standard for safe, practical housing that accommodates disabilities. This approach aligns with comprehensive programs, including the DV program and recovery programs, offering counseling and supportive services to survivors of domestic violence, empowering domestic violence survivors through holistic recovery options.
For reference on accessibility standards and best practices, visit ADA guidance on accessible design at ADA.gov:
And learn more about disability and inclusive environments from the CDC:
Explore additional services through local resources for shelter, support, and counseling, or recovery programs tailored to those in need. There are a lot of organizations and non-profits that provide essential counseling and community-based aid for individuals seeking safety and healing.
If you are planning home modifications or exploring wheelchair ramp rentals in West Michigan, our veteran-owned team can help with design, installation, and project planning. For accessibility consulting, group home inspections, and ramps, visit our
homepage for details and contact options.








