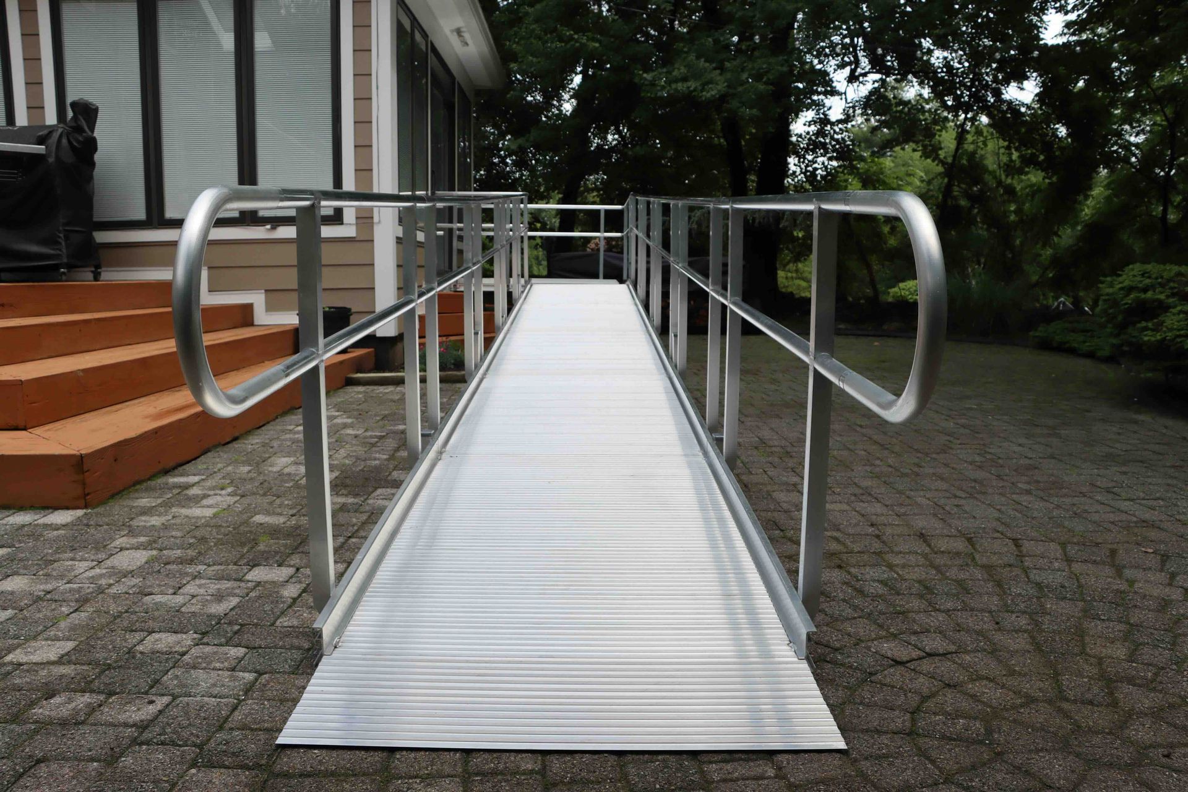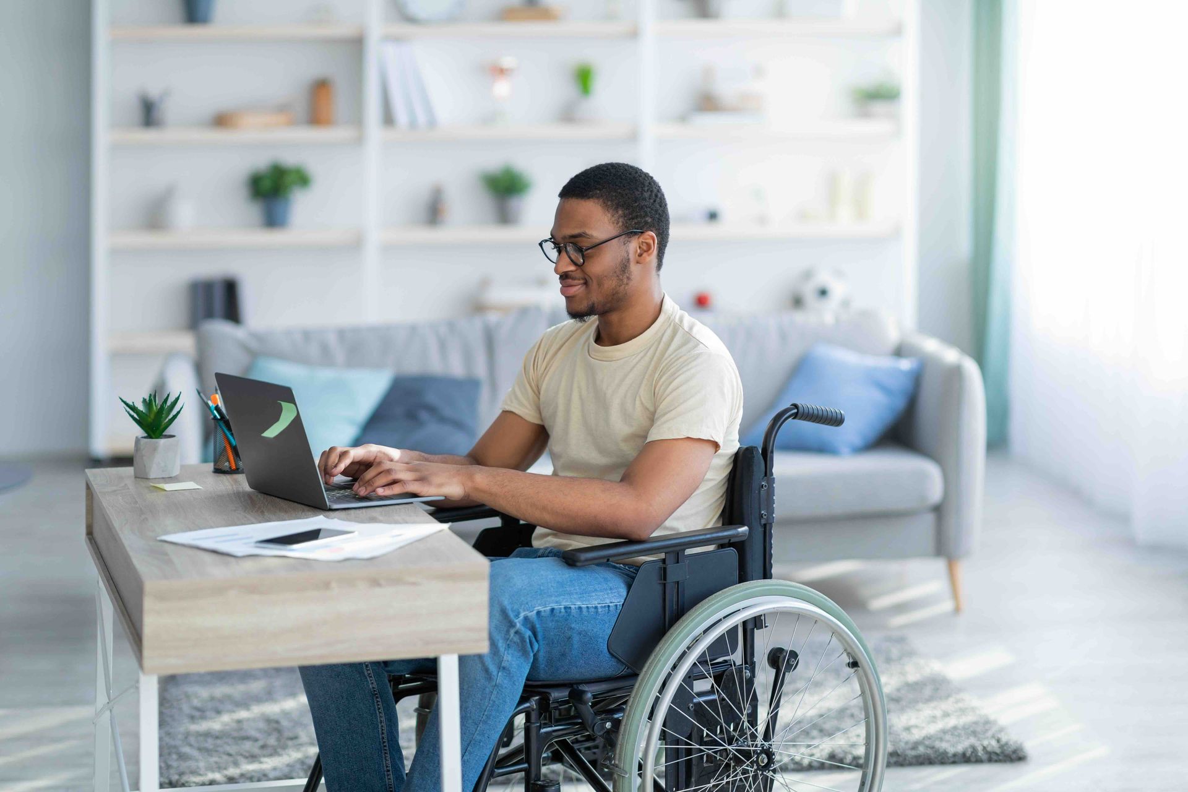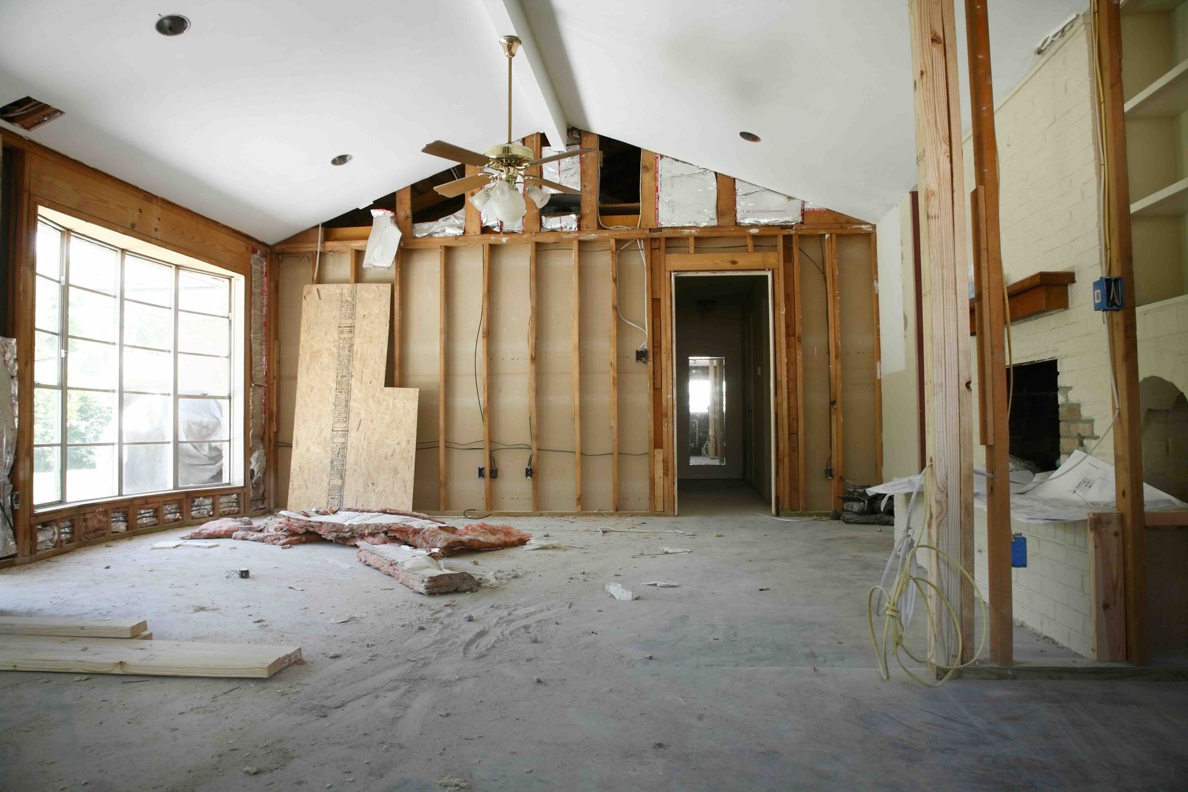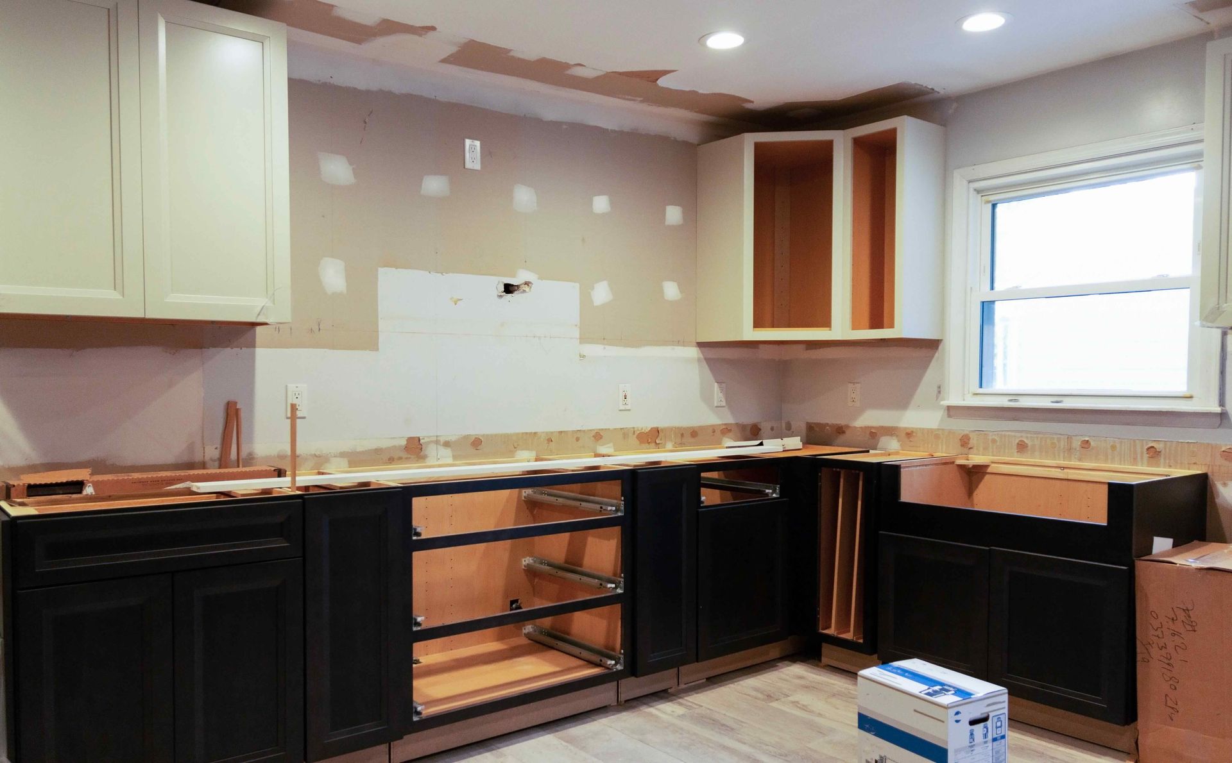Ten Smart Ways to Reinvent Kitchen Independence
1. Sloped Prep Areas With Integrated Drains
Lifting a heavy pot of boiling water or a wash basin is a common hazard. A shallow, sloped prep surface that feeds into a narrow, flush drain solves the problem. Place this zone next to the cooktop or main work area, incorporating an integrated sink for easy use. Slide the pot toward the drain, pour off water in place at the sink, then handle the lighter contents. This small change reduces lifting, improves safety, and supports users with limited upper body strength.
2. Toe-Kick Drawers That Do Real Work
The toe-kick under your base cabinets can hold more than air. Low-profile drawers in this space provide reachable storage from a seated position. Store flat items like sheet pans, cutting boards, or trays. You can also house pet bowls that slide out for feeding without bending, or basic tools you want close by. It is an easy way to add storage without crowding the room, especially helpful for wheelchair users.
3. Smart Kitchen Mapping for Easy Finding
Finding the right item in a large kitchen can be stressful with low vision or memory challenges. A simple mapping system ties into a smart speaker and discrete light or audio cues. Ask for an item, and LED strips under cabinets blink near the correct cabinet or shelf, using optimal lighting for visibility. Directional sound can guide you to the right area. This turns storage into a helpful guide, cuts down on mistakes, and supports routine and confidence.
4. Foot Pedals for Precise Hands-Free Water
Motion-activated faucets can be fussy. A sturdy foot pedal mounted at the cabinet kickplate provides reliable faucet controls. Press to turn water on, release to turn it off. It keeps hands free when working with raw foods and helps users with arthritis, tremors, or limited grip. The result is clean, predictable water control without relying on hand strength.
5. Side-Opening Doors on Ovens and Dishwashers
Drop-down doors on ovens and some appliances block access and force reaching over hot surfaces. Side-swing doors remove the barrier. A side-opening oven allows a wheelchair user to pull up close, slide trays out from the side, and work safely. Some appliances come this way, and others can be professionally adapted, including improving access to the dishwasher. The change improves reach, control, and safety for many users.
6. Magnetic Tool Rails at Reachable Heights
Digging through a utensil drawer is hard with pain or dexterity limits. High-strength magnetic rails mounted on the backsplash or side panels keep tools visible and accessible. These rails can hold knives, whisks, metal ladles, and measuring tools. Mount them at staggered heights so both standing and seated users can reach. A tap releases the tool, and putting it back is simple.
7. Pneumatic-Assisted Lift Shelves for Heavy Items
You do not need a fully automated pantry to move heavy goods. Pneumatic or counterweighted lift shelves inside base cabinets raise bulky items, like large mixers or bulk flour, to counter height with a button or lever. This specialized form of storage helps users who cannot squat or safely lift heavy loads, and it is superior to conventional options like lazy susans or standard pull-out shelves. Focusing assistance on a few key items reduces cost and maintenance while delivering real impact, with proper placement and access for refrigerators and microwave ovens also crucial for kitchen independence.
8. Induction Cooking With a Moveable Heat Zone
Moving a hot, heavy pot is risky. A flush-mounted portable induction unit, used with a thin heat-proof silicone mat, lets you slide the cooking zone slightly away from your prep area. The nearby counter stays cool for plating or cooling, and you avoid lifting a heavy vessel. It keeps movement controlled and reduces spill and burn risks.
9. High-Contrast, Textured Grips and Pulls
When vision or grip strength is limited, small hardware can slow everything down. Use color and texture to differentiate zones and improve grasp. For example, bright orange, ridged pulls for pantry doors, and dark blue, smooth pulls for spice drawers. The mix of visual contrast and tactile feedback makes navigation easier and safer without relying on tiny labels.
10. The Baking Bay, Lowered and Pull-Under
Baking and mixing are easier at a surface that comes to you. A recessed corner or island section with a lowered top, often 28 to 30 inches, creates a sturdy work spot for seated use as a specialized area of the countertops. Include a generous overhang so a wheelchair can roll under, emphasizing the need for knee space and generous open space beneath. A cool, durable surface like marble helps with dough work. This setup reduces forward reaching and supports long, comfortable sessions.









