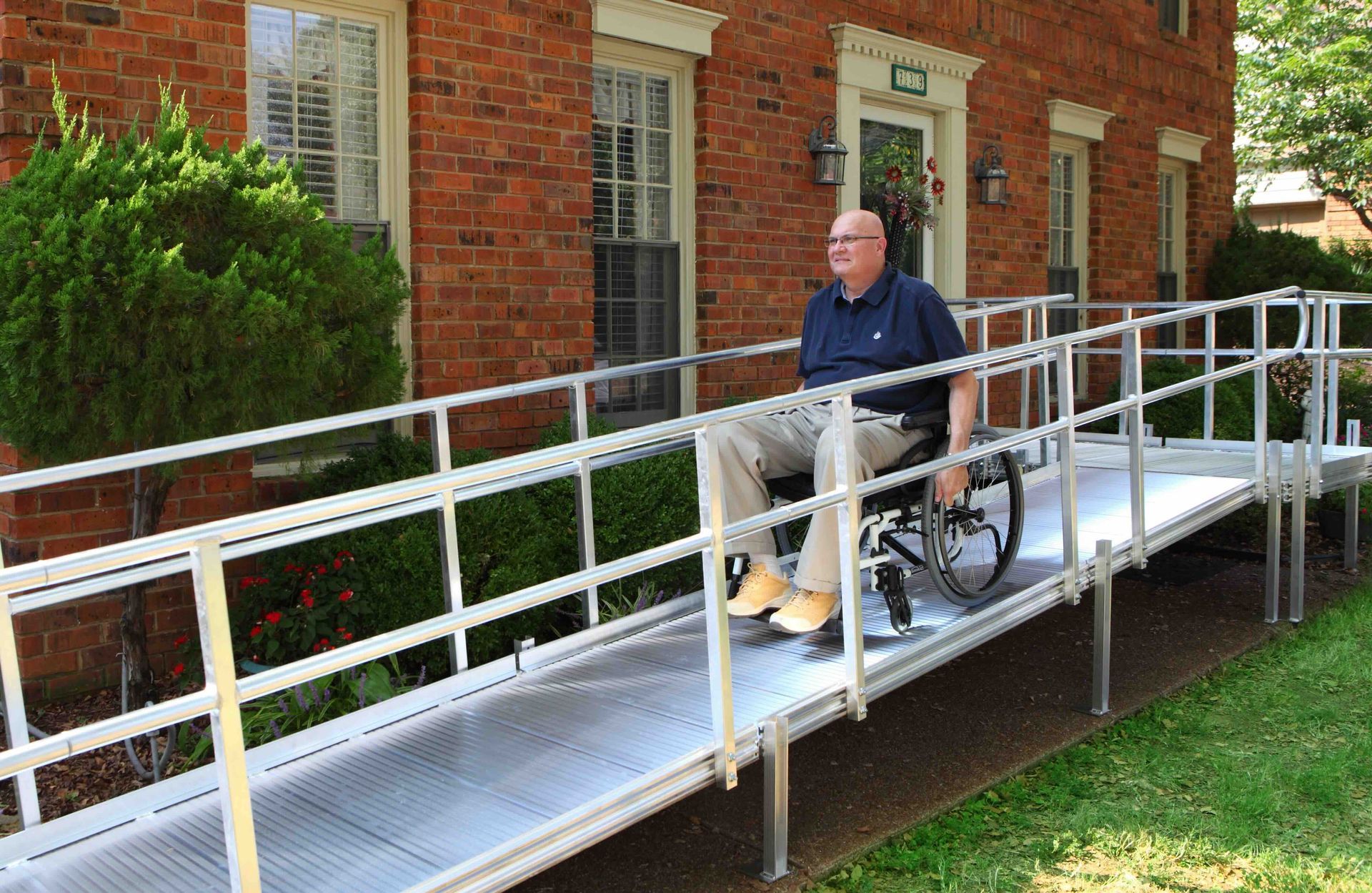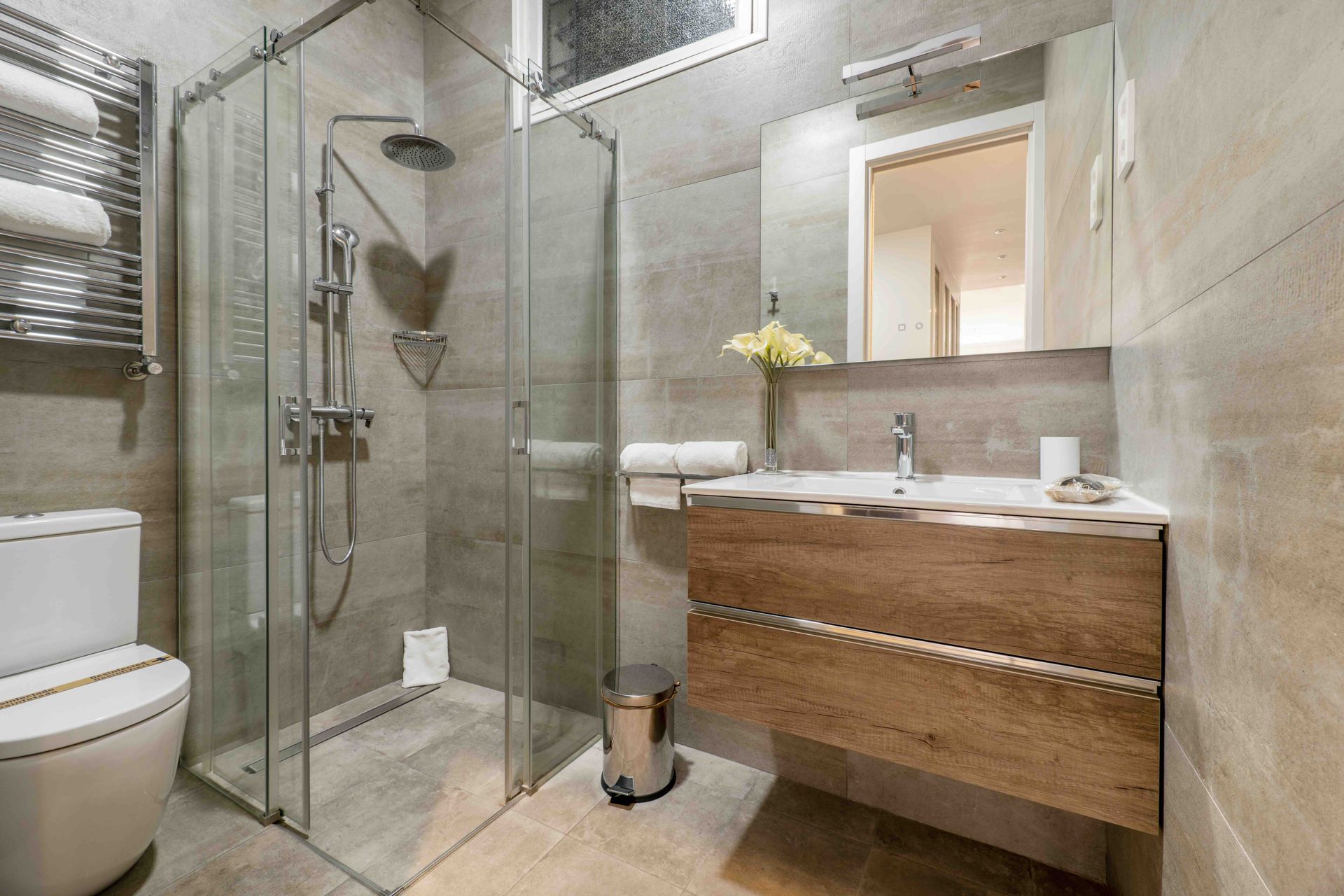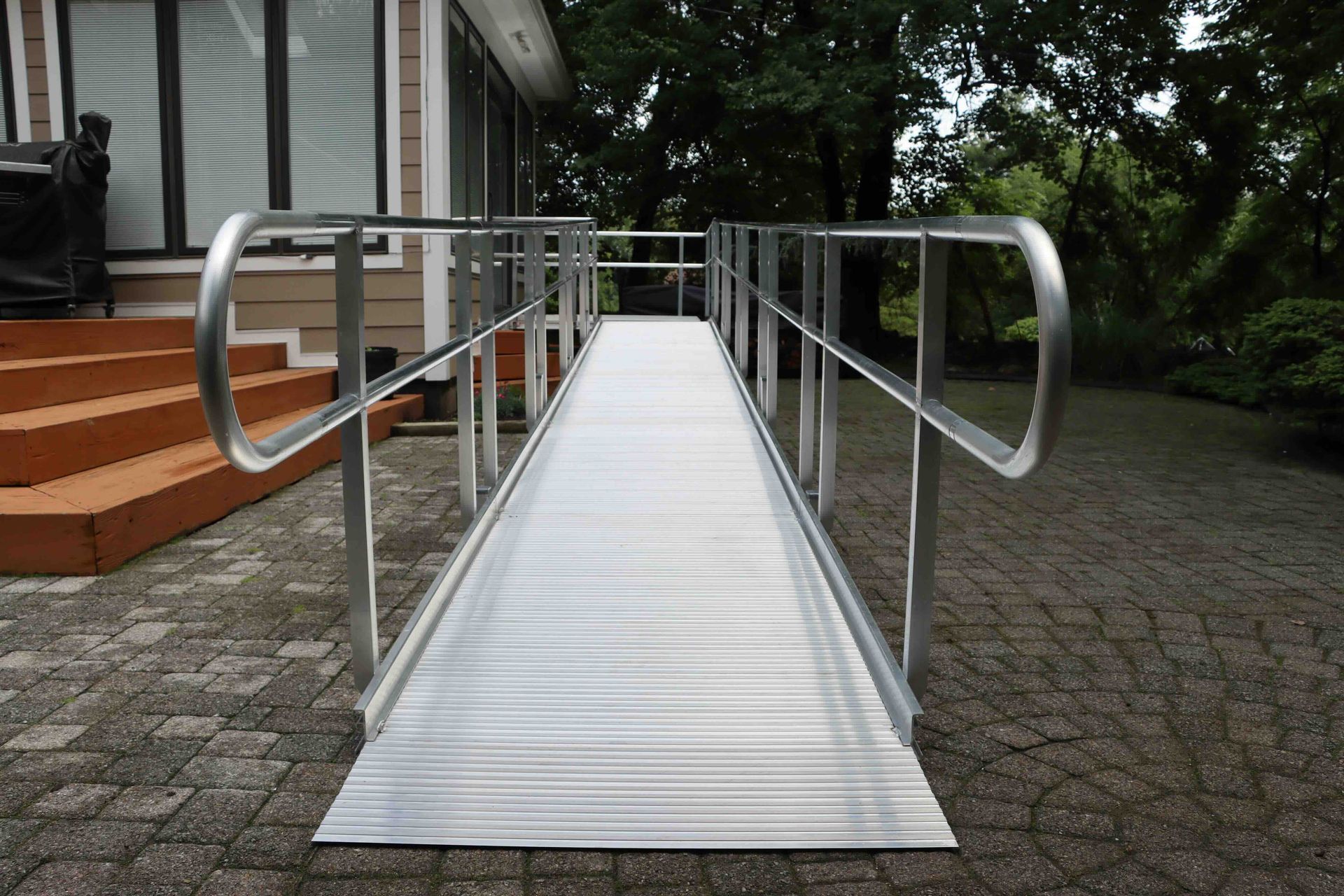6 Steps to Choosing the Right Wheelchair Ramp for Your Entryway: How to Choose a Ramp and Understand the Types of Wheelchair Ramps Available
Freedom of Access for People Who Need It Most
For those who use a mobility device, such as a wheelchair, freedom of access means more than just getting over a step or a curb. For veterans, people with a disability, or anyone needing home modifications, the right wheelchair ramp provides safer, more confident movement and improved home access from one place to another. An entryway ramp can open up the doorway to independence, offering a way to get in and out of your home, visit friends, or access community spaces without stress.
Lakeshore Barrier Free supports this goal by offering environmental access consulting and design services focused on enhancing accessibility. Their team works closely with clients, including those healing from injuries or managing neurological conditions, to improve comfort and accessibility at home.
Are you looking for an expert resource in accessible spaces, special modifications for persons with mobility challenges, and more? Contact Lakeshore Barrier Free today.
Step 1: Understand Your Needs and Assess Your Entryway
Begin by carefully examining your current entryway and situation. This initial evaluation is crucial for planning your wheelchair ramp effectively.
- Measure the Rise: Determine the vertical height from the ground to the top of the step or threshold you need to cross. Use a tape measure to record this in inches, as it directly influences the required ramp length.
- Measure the Run: Next, assess the amount of flat ground available for the ramp installation. Measure in a straight line from the base of the step to the nearest obstacle, such as a wall or sidewalk. Be sure to account for the space needed for level landings at both the top and bottom of the ramp to ensure safety and ease of use.
- Check the Width: The ramp should be wide enough to accommodate comfortable and safe passage. While standard wheelchairs typically require at least 30 inches, opting for 36 inches not only allows additional room for maneuvering but also helps ensure ADA compliance.
- Consider the User and the Wheelchair: Reflect on the type of wheelchair—manual or powered—and the combined weight of the user and chair. Manual wheelchairs may tolerate a steeper incline, whereas powered wheelchairs usually require a gentler slope. It's also important to verify the ramp’s weight capacity to guarantee it supports the intended load.
- Look at the Surface: Identify the surface where the ramp will be placed, whether concrete, grass, gravel, or another material. Stability is key for any ramp, so understanding the foundation will guide your installation choices.
Step 2: Get the Slope and Ramp Length Right
Slope refers to the angle between the ramp's rise and its run, and it’s a crucial factor in designing a safe wheelchair ramp. The most common guideline, often used for ADA compliance, is a 1:12 slope: for every inch of vertical rise, you need 12 inches of ramp length. For example, a 6-inch rise requires a ramp at least 72 inches long. Following this slope ratio ensures safety for both manual and powered wheelchairs.
- Check the Space: Verify that the required ramp length fits within your entry area. If space is limited, consider modular ramps or a switchback design, both of which require adequate level landings at the top and bottom to maintain safety and accessibility.
- Short Rises: For a single low step, a slightly steeper slope might be manageable with assistance or extra strength. However, maintaining a flatter slope is always best to ensure long-term safety for all users.
Step 3: Select the Best Ramp Materials
Choosing the right materials for your wheelchair ramp is essential for safety, durability, and ease of maintenance. Different materials cater to various needs in both residential settings and commercial wheelchair ramps designed for public spaces.
- Aluminum: This lightweight, rust-resistant material is perfect for portable ramps and modular ramps. Aluminum ramps typically feature a non-slip surface, making them safe and practical in the varied weather conditions found in Michigan. Their portability allows for easy relocation when needed.
- Wood ramps: A traditional and budget-friendly choice, wood ramps offer easy customization. However, wood requires regular upkeep like sealing to protect against rot and to maintain a safe, non-slip surface—especially important during damp or icy weather conditions.
- Steel: Known for its strength and longevity, steel ramps are ideal for heavier users and high-traffic areas. While steel ramps are heavier and less portable, they perform well for commercial wheelchair ramps when treated with a rust-resistant finish to withstand outdoor weather conditions.
- Concrete ramps: The most durable option for permanent, high-use ramps. Concrete ramps provide excellent stability with minimal maintenance, but the initial wheelchair ramp cost is higher, and they lack the flexibility to be adjusted or moved later.
Choosing the right material ensures your wheelchair ramp meets your specific needs, balancing safety, cost, and durability for every installation type.
Step 4: Choose the Right Style of Ramp: Types of Wheelchair Ramps
Finding the right style of wheelchair ramp depends on your space, needs, and how often you'll use it.
- Threshold Ramps: These small and simple threshold ramps assist with minor rises like door thresholds. Often made of rubber or metal, threshold ramps are ideal for quick fixes both inside and outside your home.
- Portable Ramps: Designed for easy folding, transport, and storage, portable ramps are perfect for visitors, temporary needs, or trips to the doctor. Portable wheelchair ramps are especially useful for loading your mobility device into a van or home. Common types include:
- Channel or Telescoping Ramps: Featuring two tracks that are sometimes adjustable, these ramps work well for manual wheelchairs but may not accommodate scooters or power chairs.
- Folding Ramps: These fold once or several times for convenient storage and can support various mobility devices, including powered wheelchairs.
- Modular Ramps: Made from pre-built sections of aluminum or steel, modular ramps provide a versatile solution for multiple steps or challenging entryways. Modular ramps can be moved or reconfigured as needed to suit changing access requirements.
- Permanent Ramps: Custom-built from wood or concrete, these ramps offer a long-term wheelchair ramp option for your home. Permanent ramps blend seamlessly with your house and ensure reliable, daily access.
Step 5: Review Key Safety and Usability Features
When choosing a ramp, paying attention to essential wheelchair ramp features is crucial, especially the safety features that ensure secure and comfortable use. Many of these safety features also align with ADA compliance standards, reinforcing their importance for both users and caregivers.
- Non-slip surface: Look for grooves or textured finishes that prevent wheels from slipping, an important consideration during Michigan’s wet or icy conditions.
- Handrails: These provide extra support on longer or steeper ramps and contribute significantly to user and helper safety.
- Edge protection: Raised edges act as a barrier to keep wheels from sliding off the ramp’s sides, offering added peace of mind.
- Weight capacity: Verify the ramp’s weight rating carefully, factoring in the combined weight of the wheelchair, user, and any additional items.
- Setup and storage: For portable ramps, check for convenient handles and how easily the ramp folds for transport and storage.
- Appearance: Permanent ramps can be customized to complement your home’s design, while modular ramps generally feature a modern, minimalist look.
Ensuring these safety features are present helps maintain optimal safety and usability for your wheelchair ramp.
Step 6: Make Your Final Choice and Plan for Wheelchair Ramp Installation
- Compare Options: List your top choices and weigh the benefits and drawbacks based on your earlier assessment. Be sure to consider the wheelchair ramp cost as part of your decision-making. Read product reviews and check out photos for real-world insight.
- Ask an Expert: For bigger or custom projects, talk with a certified ramp installer or occupational therapist. Their input can help you pick the safest, best-fitting wheelchair ramp for your home.
- Try Before Buying: If possible, test a ramp in person at your local medical supply store.
- Install with Care: Always follow the manufacturer’s instructions during wheelchair ramp installation. Secure the ramp properly so it won’t move or wobble during use.

Building Independence Through the Right Wheelchair Ramp
Choosing the right wheelchair ramp is a crucial home modification that provides people with disabilities, including veterans and older adults, the opportunity to safely access their home. Paying close attention to every detail—from accurate measurements to selecting the best materials—ensures you find a solution that enhances home access and promotes freedom and quality of life. A properly installed wheelchair ramp allows you or your loved one to move with greater confidence and comfort while using a mobility device, day in and day out.
Lakeshore Barrier Free brings decades of experience and trusted service in accessibility projects throughout Michigan. With a commitment to clear communication, client-focused care, and dependable results, you can trust that your unique needs will be handled with respect and expertise. When you’re ready to improve your home access, contact us for a free consultation and discover how a new ramp can transform your daily routine.
TALK TO THE EXPERTS OF LAKESHORE BARRIER FREE TODAY!
We believe that everyone should have access to every area of their home! We work directly with you to make sure that every grab bar, bathroom sink, kitchen countertop, patient lift, and more is at the perfect location for you and your loved ones. Call us at
(616) 477-2685 or email us at
Info@LakeshoreBarrierFree.com
Share this blog







