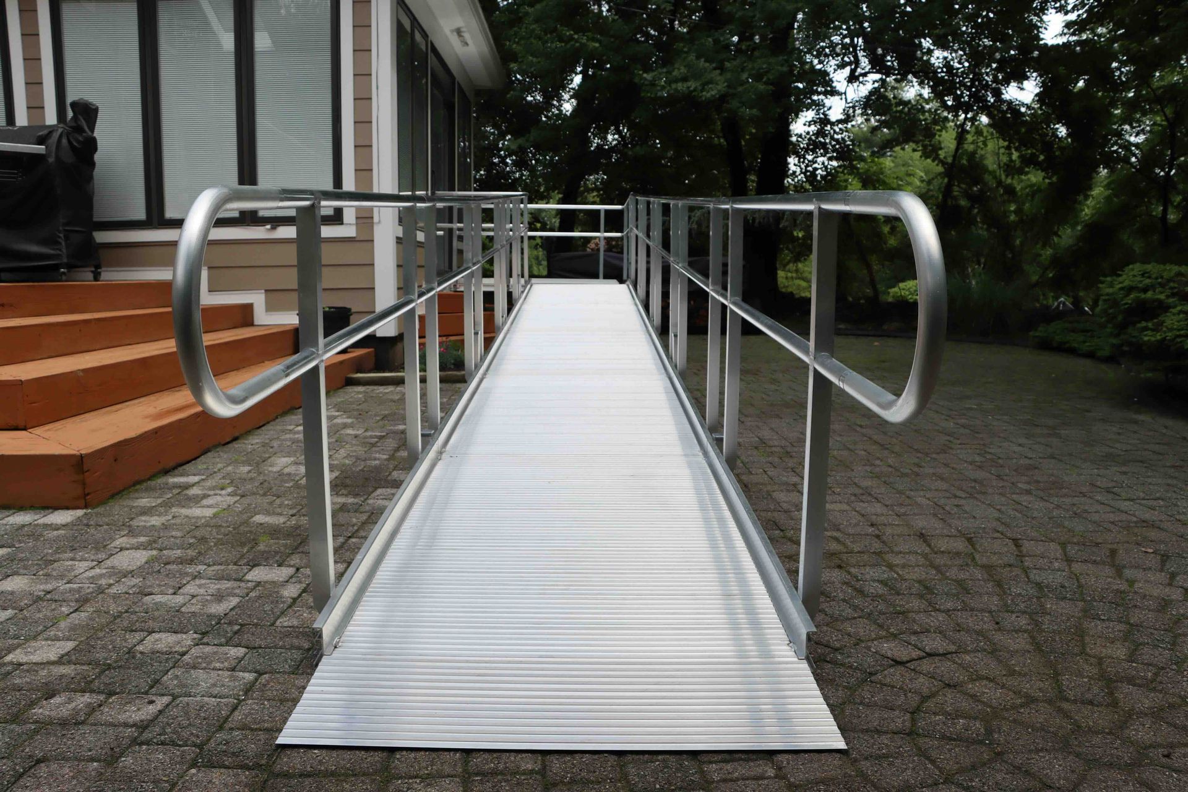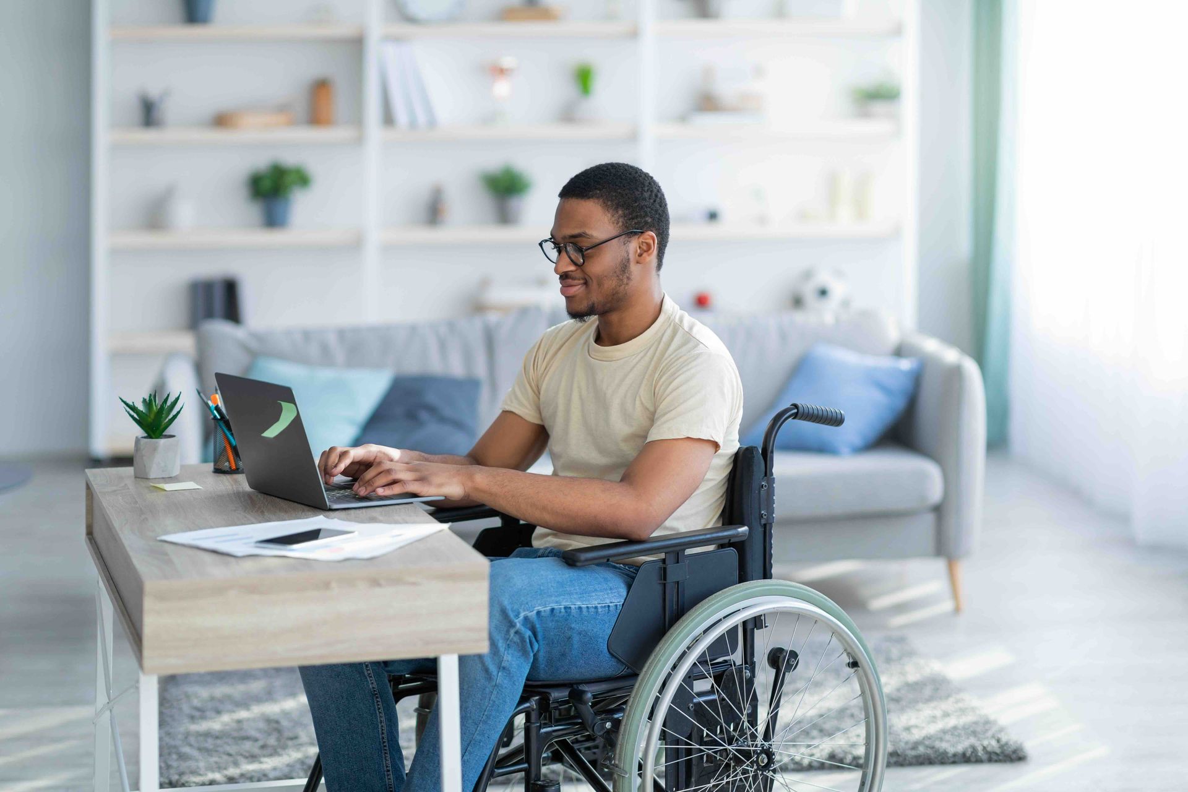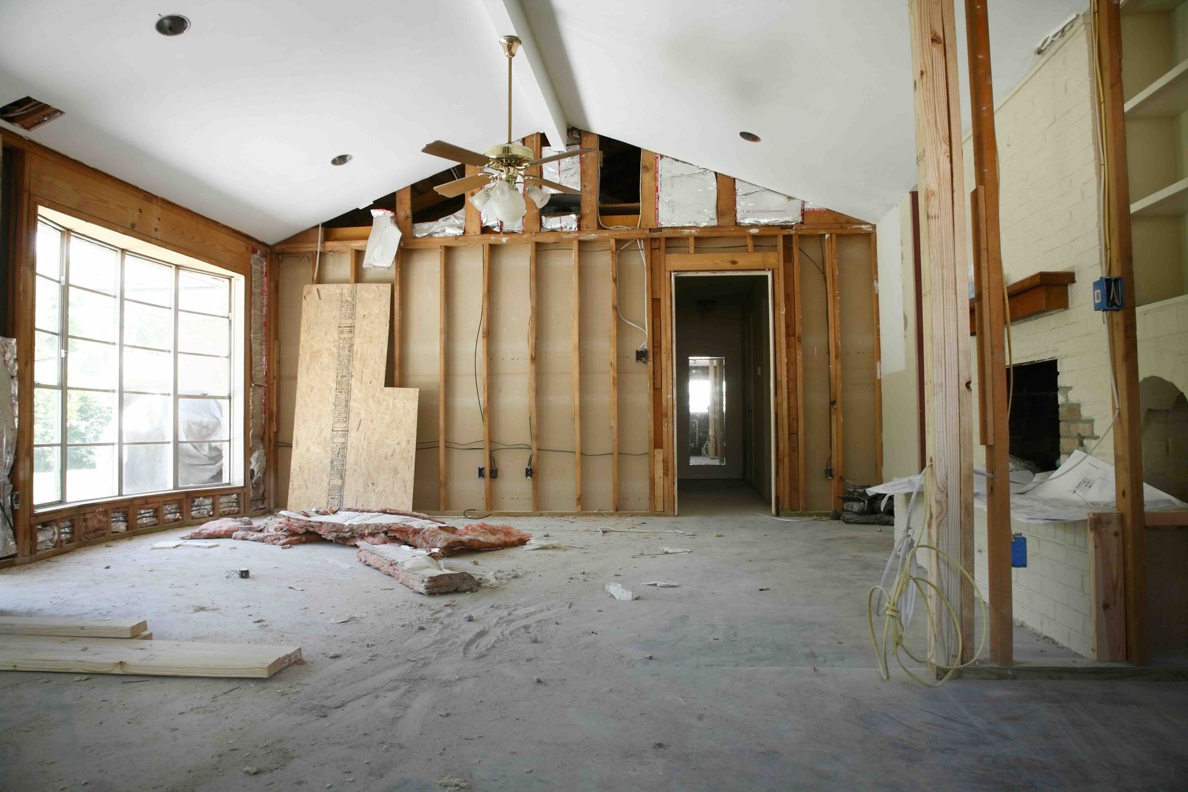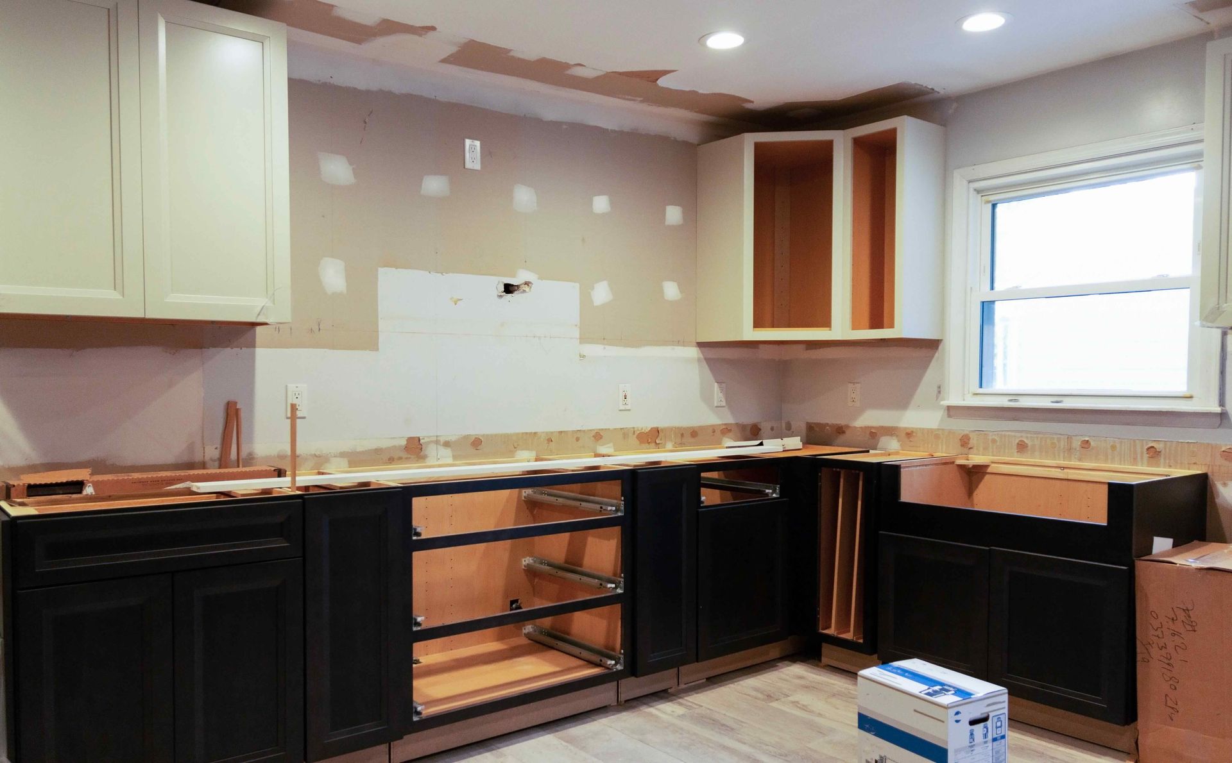ABOUT THE AUTHOR
Marius Carlos, Jr. is an SEO strategist and digital marketing professional. He is a freelance copywriter, and his interests in digital marketing include large language models, content, SEO, and social media marketing.
Along with Marius, the Speck Designs’ in-house content team finalizes the blogs. They blend hands-on experience with current standards for SEO, UX, and readability to deliver practical guidance you can trust. Every piece is researched, edited, and written to a high standard.








