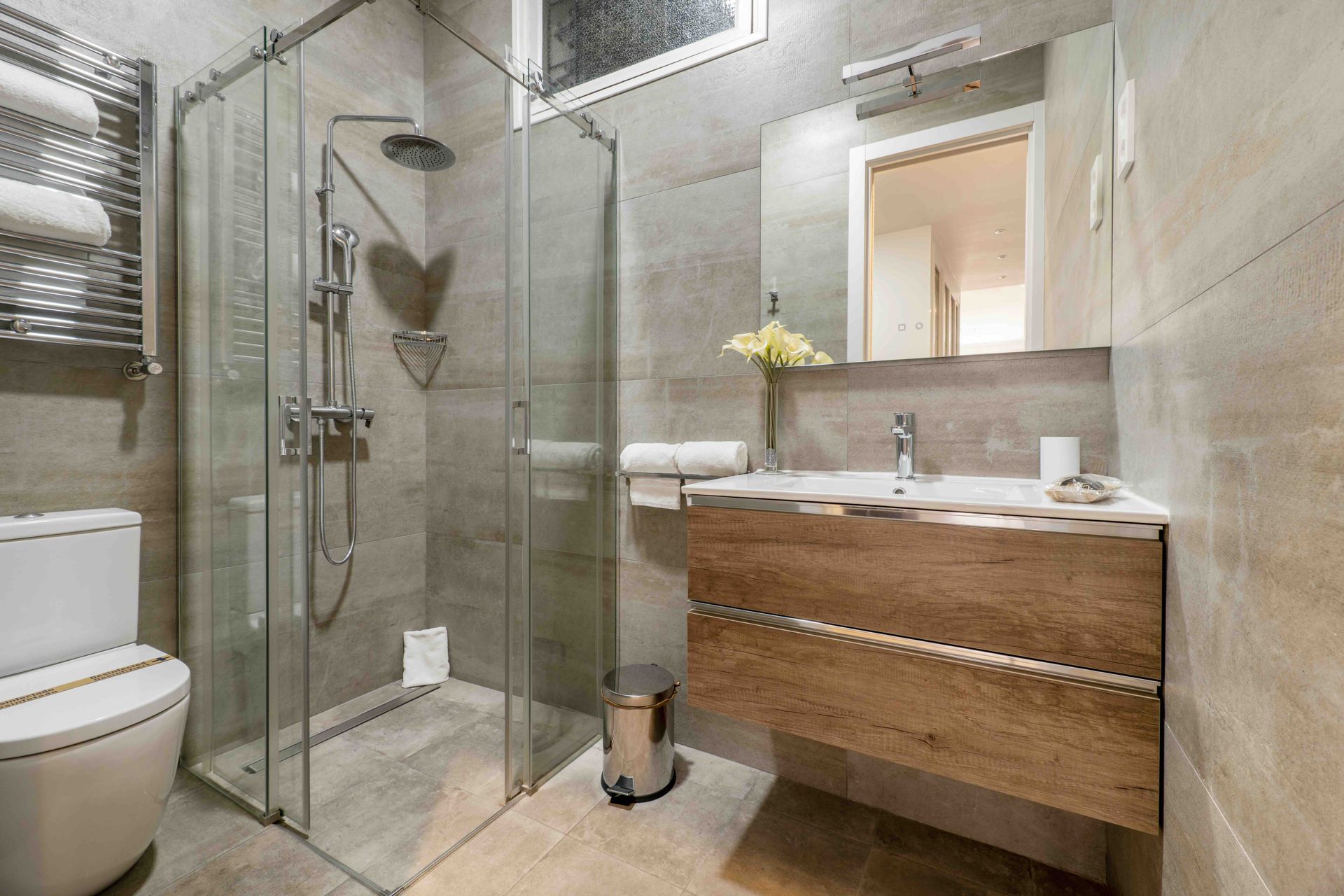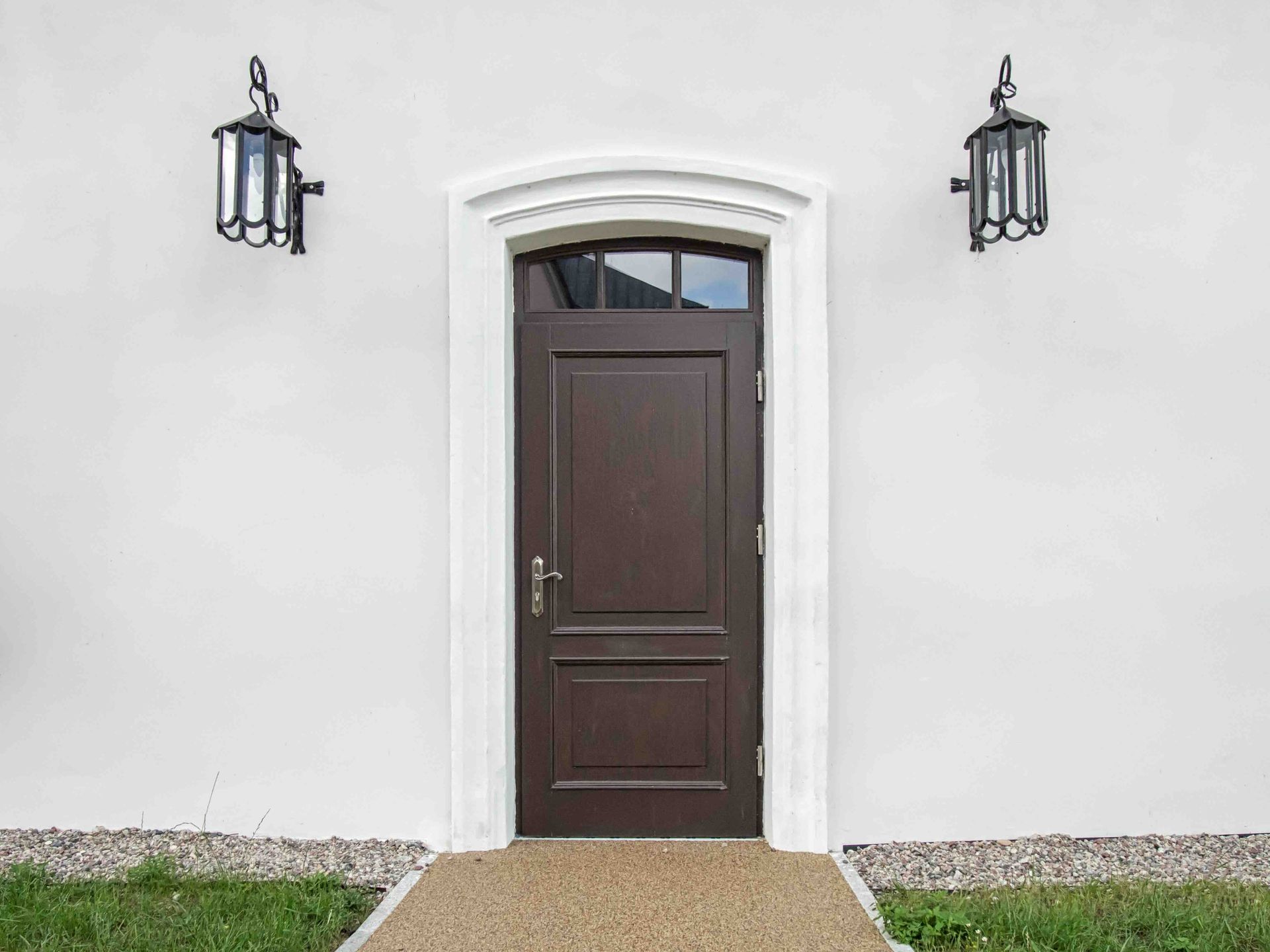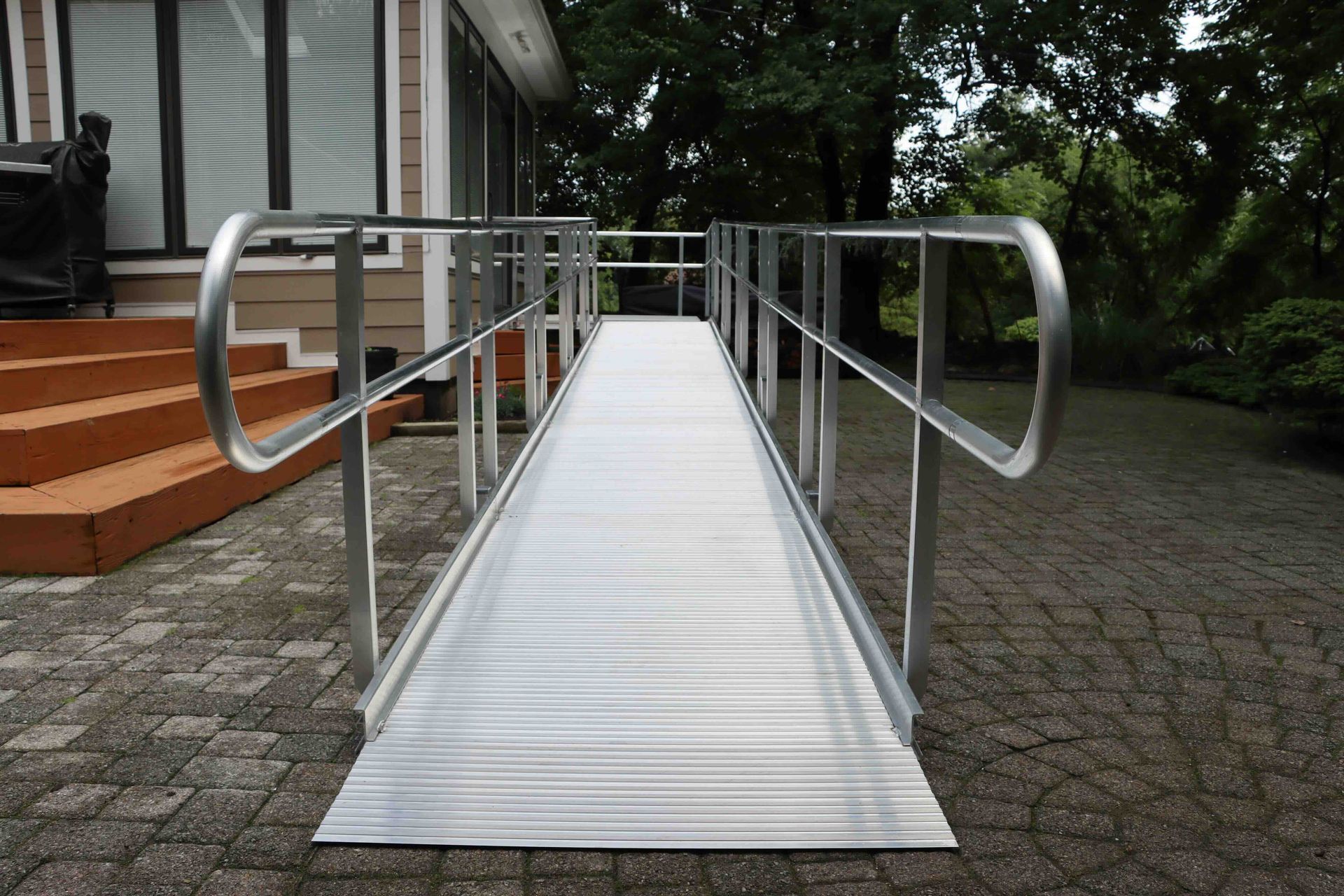8 Essential Tips for Choosing the Right Wheelchair Ramp for Your Home
Mobility should feel effortless at home. For millions of Americans, it doesn’t.
A recent report from the U.S. Census Bureau found that nearly 4 million households with an adult age 65 or older experience difficulty using parts of their own home. For many, the front steps are part of the problem.
Installing a safe wheelchair ramp is one of the most effective ways to make a home safer, more functional, and easier to navigate. But choosing the right one isn’t always straightforward. From slope and material to cost and code compliance, the details matter — and the options can feel overwhelming.
This guide is here to help. Lakeshore Barrier Free is proud to serve Grand Rapids as a trusted resource for custom ramp solutions and home accessibility products and upgrades. We’ll walk through the most important tips for selecting a ramp that works for your space, supports your mobility needs, and stands up to everyday use.
Whether you’re adapting your home for a loved one or planning for the future, these insights will help you move forward with confidence.
Are you looking for an expert resource in accessible spaces, special modifications for persons with mobility challenges, and more? Contact Lakeshore Barrier Free today.
Understanding Wheelchair Ramp Selection Basics
Simply put, a wheelchair ramp makes a home more accessible. It provides a safe and stable path between indoor and outdoor spaces, avoids small obstacles, and helps reduce the risk of falls or injury along the way. For people using mobility aids like wheelchairs, scooters, or walkers, it also makes everyday tasks easier and more manageable.
Most residential ramps serve the same core function, but not all ramps are built the same. Slope, materials, size, and layout all affect how well a ramp performs — and how well it fits your space. A good ramp should feel solid underfoot, work with your mobility device, and meet code requirements for safety.
In the sections that follow, we’ll break down the key factors that matter most when choosing a ramp for your home. Whether you’re planning for a short-term recovery or looking to age in place, these tips will help you make a smart, lasting choice.
Tip #1: Assess Your Specific Mobility Needs
Start with the basics — who is using the ramp, and how? Understanding the primary user’s mobility needs is the first step in choosing the right ramp for your home.
The type of mobility device matters. Manual wheelchairs, power chairs, scooters, and walkers all have different size, weight, and turning radius requirements. A ramp that works well for one may be too narrow, too steep, or too unstable for another.
Weight capacity is another factor. Add up the combined weight of the user and their device, then choose a ramp that safely supports that total. If the ramp will be used by more than one person, plan for the highest combined weight.
Frequency of use also plays a role. Daily use may require a permanent or modular ramp with a wider surface and handrails, while occasional use might call for something more temporary or portable.
For a more accurate plan, consider speaking with a healthcare provider or occupational therapist. They can help evaluate current mobility challenges and anticipate future needs. This kind of mobility needs assessment can guide everything from ramp length and slope to material and placement.
Tip #2: Determine Ramp Location and Space Availability
The best ramp is one that fits your home just as well as it fits your needs. Before choosing a ramp, take a close look at your home’s layout and available space.
Start by evaluating all potential entry points. That might include the front door, back door, side entrance, or even the garage. Some areas may be easier to access or offer more room for installation. Others may require fewer modifications to doorways, porches, or landings.
Once you’ve narrowed it down, measure the available space. You’ll need to consider the total length required for a safe slope, which often means a longer ramp than expected. Most guidelines recommend a 1:12 slope, which translates to one foot of ramp for every inch of vertical rise. Factor in clearance at the top and bottom for easy turning and maneuvering.
Also, look at how the ramp will affect walkways, driveways, or landscaping. The right location should offer safe, direct access without creating new hazards or blocking daily foot traffic.
A proper home entry assessment means your ramp serves both form and function — safe, accessible, and seamlessly integrated into your space.
Tip #3: Know the Different Types of Wheelchair Ramps
Not every ramp serves the same purpose. Each type varies in cost, durability, and installation complexity.
- Portable Wheelchair Ramps
These ramps are lightweight, foldable, and easy to move. They’re great for travel, temporary needs, or when you need flexibility between different locations. However, they’re not ideal for long-term, high-traffic use and usually require manual setup each time. - Modular Ramps
Made from prefabricated sections, modular ramps offer a semi-permanent solution that can be installed quickly and reconfigured if needed. They work well for homes that may need future adjustments and offer a balance of durability and flexibility. - Permanent Ramps
These are built on-site and designed to match the architecture of the home. Permanent ramps are often made of concrete or wood and provide long-term durability. Installation requires more planning and cost, but the result is a seamless, built-in accessibility feature. - Threshold Ramps
Small and subtle, threshold ramps help with minor elevation changes, such as a step or doorframe. They’re a simple fix for single-level barriers and work well in combination with other ramp types.
Tip #4: Consider Ramp Slope and Safety Standards
Ramp safety starts with slope. The rise-to-run ratio — the amount of vertical height the ramp covers versus its length — directly affects how safe and usable the ramp feels.
The Americans with Disabilities Act (ADA) recommends a 1:12 slope for wheelchair ramps. That means for every inch of vertical rise, the ramp should extend at least 12 inches in length. This gradual incline allows users to move comfortably and safely without overexerting themselves or tipping backward.
Steeper ramps can be dangerous. They may be hard to push up, especially for manual wheelchair users, and can lead to slipping or tipping when coming down. For homes with limited space, a longer, dogleg-style ramp or switchback design may be a better solution.
Beyond slope, other safety features matter too:
- Handrails provide balance and support, especially on longer ramps or in icy conditions.
- Non-slip surfaces reduce the risk of falls, even in rain or snow.
- Edge protection or curbs help prevent wheels from slipping off the sides.
Professional installation makes a big difference. A qualified contractor like Lakeshore Barrier Free will make sure the ramp meets ADA guidelines or local building codes while also fitting your home and layout.
Tip #5: Evaluate Material Options for Durability and Maintenance
Ramp materials matter — not just for how your ramp looks, but for how it performs over time. Different durable materials offer different strengths, costs, and upkeep requirements.
When choosing a material, think about more than just appearance. Durability, safety, and maintenance all play a role. For many Michigan homeowners, low-maintenance ramps that can handle snow and moisture are often the best fit.
- Aluminum
Aluminum ramps are lightweight, rust-resistant, and low maintenance. They’re often modular, which makes them easy to install and adjust as needed. This material holds up well in Michigan’s wet and snowy seasons and won’t rot or degrade over time. It’s a great option for families who want long-term use with minimal upkeep. - Wood
Wood ramps are highly customizable and can match the style of your home more naturally. They’re a good choice for permanent installations that need a softer visual appearance. But wood does require regular sealing, staining, or painting — especially in cold and damp weather. Without proper care, it can warp or rot. - Steel
Steel ramps are extremely strong and durable, making them a solid option for heavy-duty use. However, they’re heavier than aluminum and need rust protection to hold up in outdoor conditions. In Michigan’s freeze-thaw cycle, they may also become slippery without a proper surface treatment. - Concrete
Concrete ramps offer a permanent, seamless look. They’re strong and weather-resistant, making them ideal for long-term accessibility. But they come at a higher cost and require more labor during installation. Once installed, they’re there to stay.
Tip #6: Factor in Budget and Financing Options
Installing a wheelchair ramp is an important investment, and the cost can vary widely depending on the type of ramp, the material, and how it’s installed. Portable ramps typically start in the low hundreds. Modular and wood ramps often fall in the mid-range, while custom-built or concrete ramps may cost several thousand dollars.
Getting multiple quotes is a smart move. It gives you a better sense of what’s included in each estimate and helps you compare quality, materials, and installation timelines—not just price.
There may also be ways to offset the cost. Some homeowners qualify for financial assistance through:
- Health insurance (such as Medicare, Medicaid, or private plans), depending on diagnosis and eligibility
- Local and federal grant programs for home accessibility modifications
- Nonprofit organizations that offer funding or low-interest loans for disability-related home improvements
Before you commit to a ramp, take the time to explore what resources may be available. Budgeting upfront can make the process smoother and help you choose a ramp that meets your needs without compromising safety or durability.
Tip #7: Choose a Professional, Experienced Accessibility Contractor
A wheelchair ramp needs to be safe, code-compliant, and built to last. That’s why it’s important to work with a contractor who specializes in home accessibility.
Experienced contractors don’t just install ramps. They start with a full assessment of your home, your mobility needs, and your long-term goals. From there, they design a solution that fits both your layout and your lifestyle.
Professional service comes with clear advantages:
- Custom design based on accurate measurements and use cases
- Knowledge of permits and local building codes
- High-quality materials that match your durability and maintenance preferences
- Warranty and follow-up support if any issues arise later
In Grand Rapids, Lakeshore Barrier Free is known for building custom wheelchair ramps that meet both safety standards and personal needs. Our team understands the local climate, common home designs, and what it takes to make a ramp work, not just today, but long term.
Tip #8: Plan for Future Accessibility Needs
Mobility needs can change. What works today may not be enough a few years down the line, especially when planning for aging in place or managing a progressive health condition. That’s why it helps to think long-term from the start.
Modular ramps are a smart option for future-proofing. They can be adjusted, extended, or reconfigured as needs evolve. For permanent builds, consider a design that allows for gradual expansion or includes safety features that may not be essential now but could be later.
Planning ahead can save time, stress, and money. It helps you avoid rushed renovations or complete replacements when mobility needs shift unexpectedly.
It also helps to involve family members, caregivers, or healthcare professionals in the process. Their perspective can bring clarity, especially when thinking through day-to-day use and long-term care goals.
Choosing an adaptable ramp now means fewer surprises later — and more flexibility for whatever comes next.
Build Accessibility That Lasts
Choosing the right wheelchair ramp means thinking beyond the basics. It’s a decision that affects safety, comfort, and independence at home. A well-planned ramp can remove daily barriers, support long-term mobility, and give everyone in the household more freedom to move with confidence.
Start by understanding the user’s mobility needs. Look closely at your entry points and available space. Learn the differences between ramp types and materials. Factor in safety features, long-term maintenance, and budget. Work with an experienced contractor who understands accessibility design. And always plan with the future in mind.
These choices create more than access. They create peace of mind.
If you're ready to make your home easier to navigate, Lakeshore Barrier Free is here to help. Schedule a consultation and explore custom ramp solutions built to fit your space and your life. Contact us today!
TALK TO THE EXPERTS OF LAKESHORE BARRIER FREE TODAY!
We believe that everyone should have access to every area of their home! We work directly with you to make sure that every grab bar, bathroom sink, kitchen countertop, patient lift, and more is at the perfect location for you and your loved ones. Call us at
(616) 477-2685 or email us at
Info@LakeshoreBarrierFree.com
Share this blog







