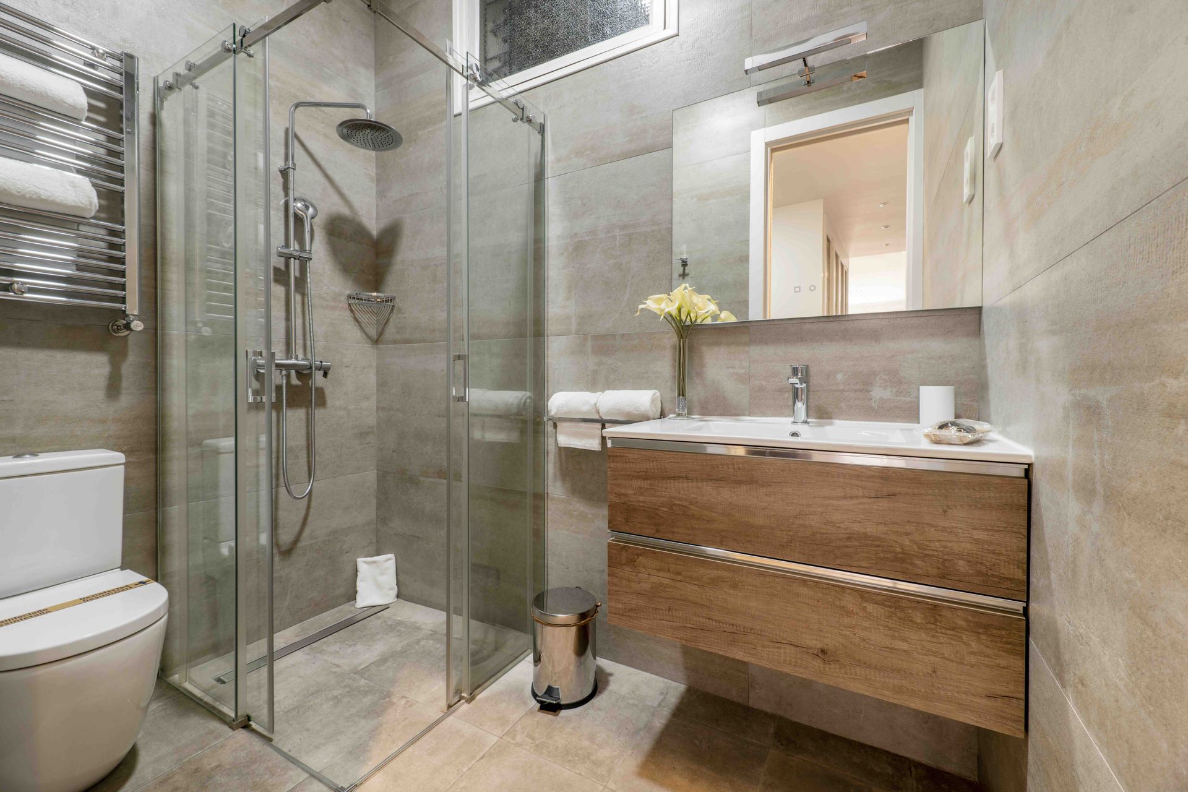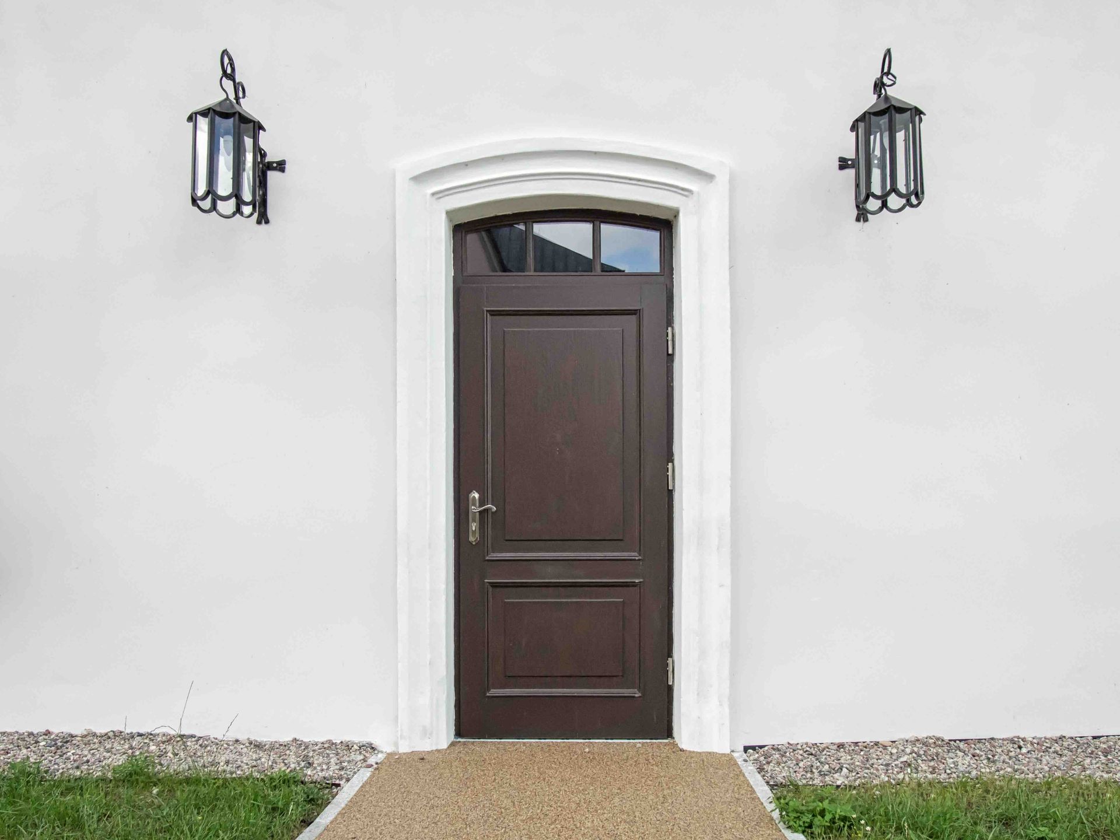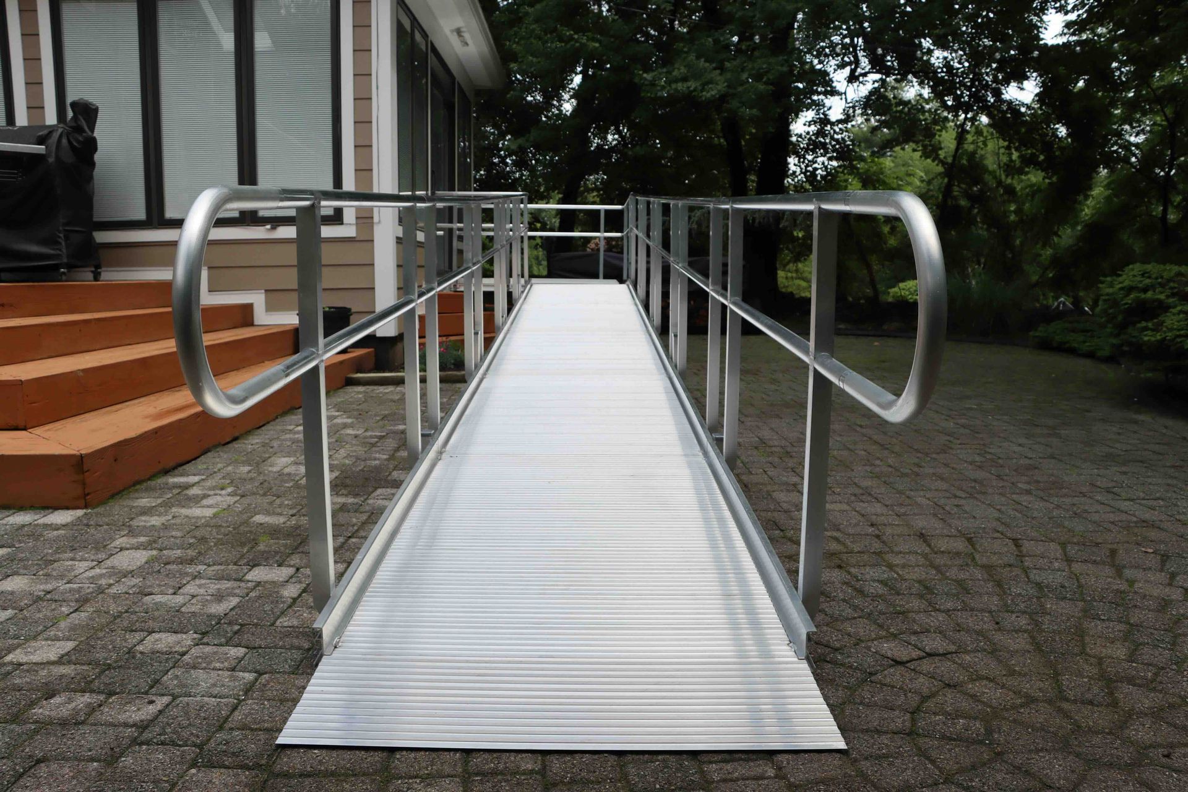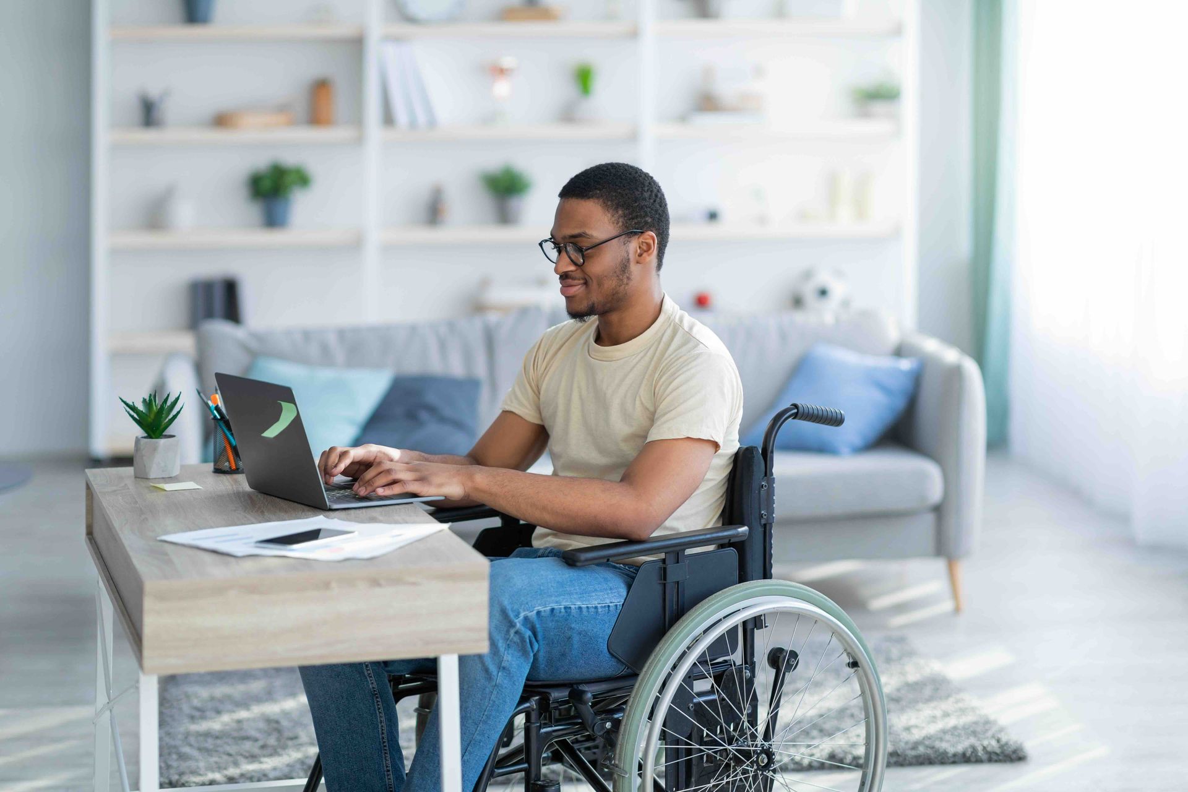7 Common Accessibility Issues Found in Group Homes and How to Fix Them
Group homes are designed to provide a safe and supportive living environment for individuals who need extra assistance. Yet, despite the best intentions, many group homes fall short when it comes to accessibility. This can have an adverse effect on residents with mobility, sensory, or cognitive disabilities.
Accessibility issues in group homes aren’t just inconveniences—they can lead to physical injuries, isolation, and a diminished sense of autonomy. Whether it’s a lack of accessible bathroom features, narrow doorways, or poor lighting, these overlooked details can make everyday living unnecessarily difficult.
This post will explore some of the most common accessibility challenges found in group living settings. We will also go over practical solutions for improving group home safety.
Are you looking for an expert resource in accessible spaces, special modifications for persons with mobility challenges, and more? Contact Lakeshore Barrier Free today.
Issue 1: Inadequate Entrance Accessibility
Many group homes have steps at their entrances or narrow doorways that make entry difficult for wheelchair users or those using mobility aids. Without a barrier-free entry, residents may struggle to get in and out of the home safely and independently.
How to Create Accessible Entrances for Group Homes
- Ramp Installation for Wheelchairs: Install permanent or
temporary ramps to ensure a smooth and safe transition from outside to inside. Wheelchair ramps should have a gentle incline and handrails on both sides for additional support.
- Wide Doorways for Accessibility: Standard doorways are often too narrow for wheelchairs or walkers. According to ADA guidelines, entrances should be at least 32 inches to accommodate mobility devices comfortably.
- Threshold Adjustments: Raised door thresholds can be a tripping hazard. Use threshold ramps or modify the threshold to create a smooth, flat transition.
These accessible home design updates can significantly improve the safety and independence of residents with mobility challenges.
Issue 2: Lack of Grab Bars and Handrails
In bathrooms, hallways, and stairwells, the absence of sturdy grab bars or handrails creates a serious fall risk—especially for individuals with limited balance or strength. Without these supports, even basic movements like getting up from the toilet or navigating a hallway can become hazardous.
Fall Prevention in Group Homes Starts with Secure Support Features
- Grab Bar Installations: Install grab bars for bathrooms, particularly near toilets, bathtubs, and showers. Make sure they are placed at the appropriate height and anchored securely to support full body weight.
- Handrails for Accessibility: Add handrails along all staircases and narrow hallways to assist with stability and mobility.
- ADA-Compliant Placement: Follow ADA standards when determining placement, spacing, and grip diameter to ensure safety and comfort for residents.
Issue 3: Unsafe and Slippery Flooring
Slippery tile surfaces or uneven flooring in high-traffic areas—like kitchens, bathrooms, and entryways—pose significant risks to residents in group homes. Not only can these conditions cause falls, but they also make it harder for people using mobility aids to get around safely.
How to Improve Flooring for Mobility and Safety
- Non-Slip Flooring Options: Replace slick materials with non-slip flooring for group homes. Rubber, textured vinyl, or other mobility-friendly surfaces offer better traction and are easier to maintain.
- Level Uneven Surfaces: Uneven transitions between rooms can stop a wheelchair in its tracks. Ensure that all flooring is level and transitions are smooth for seamless navigation in daily living.
- Non-Slip Mats: If a full flooring replacement isn’t feasible, use non-slip mats in living facilities to improve traction and reduce fall risk.
Issue 4: Narrow Hallways and Common Areas
Tight hallways and cramped common areas can create serious challenges for residents who use mobility devices. When there isn’t enough room to turn or navigate, independence and safety are compromised.
Creating Wheelchair-Friendly Common Spaces
- Accessible Hallways: Aim for at least
36 inches of hallway clearance, following accessibility guidelines, to accommodate wheelchairs and walkers.
- Reorganize Furniture: Rearrange or remove bulky furniture that blocks pathways in shared spaces like living rooms and dining areas.
- Accessibility Consultations: Work with professionals who specialize in accessible group living solutions to determine the optimal layout for your space.
Opening these areas makes group home environments more welcoming, navigable, and inclusive.
Issue 5: Lack of Accessible Bathroom Features
Standard bathrooms often aren’t designed with accessibility in mind. Without walk-in showers, raised toilets, or easy-to-use faucets, residents with disabilities may need extra help or be unable to complete basic personal care tasks on their own.
Upgrading to Accessible Bathrooms for Disabilities
- Walk-In Showers for Group Homes: Replace traditional tubs with roll-in or walk-in showers to provide safer bathing options.
- Raised Toilets for Seniors: Higher toilet seats make transfers easier and reduce the risk of falls.
- Lever-Style Faucet Handles: Replace twist knobs with lever handles that are easier to grip and turn for individuals with limited dexterity.
Issue 6: Insufficient Lighting and Poor Visibility
Dim or inconsistent lighting makes it difficult for residents with visual impairments or mobility issues to move confidently throughout the home. Poor visibility increases the likelihood of trips, stumbles, and disorientation.
Boost Visibility with Accessible Lighting Solutions
- Motion-Sensor Lights: Install bright, motion-activated lighting in hallways, stairwells, and bathrooms to ensure safe passage at all times.
- Contrast-Colored Switches: Use light switches that stand out against the wall to help visually impaired residents locate them easily.
- Anti-Glare Finishes: Choose matte finishes for walls and floors to reduce glare, which can make navigation more difficult.
Issue 7: Lack of Patient Lifts for Transfers
Manual transfers between beds, wheelchairs, and bathrooms can be difficult and risky for both residents and caregivers. Without proper lifting equipment, the chance of injury significantly increases.
Make Transfers Easier with Patient Lifts for Group Homes
- Ceiling-Mounted Lift Installation: These systems provide a safe and dignified way to transfer residents with severe mobility issues from bed to chair or bathroom.
- Portable Lift Equipment: In cases where fixed lifts aren’t an option, portable lifts offer flexibility and ease of use across multiple areas.
- Caregiver-Friendly Solutions: Reducing strain on caregivers helps prevent injury and improves care outcomes for everyone involved.
Investing in the right patient transfer equipment shows a strong commitment to both safety and dignity.
Importance of Group Home Accessibility Inspections
Even well-intentioned group homes may overlook key areas where safety and functionality could be improved. That’s where a professional group home accessibility inspection can make all the difference.
Why Inspections Matter
- Ensure ADA Compliance: Inspections help identify gaps in accessibility and provide solutions aligned with ADA requirements.
- Preventative Measures: Proactively addressing issues can prevent accidents, reduce liability, and create a more inclusive space.
- Expert Insight: Lakeshore Barrier Free offers expert inspections and guidance to help group homes meet the highest standards of safety and accessibility.
Don’t wait for a problem to arise—schedule a professional accessibility evaluation to safeguard your residents and staff.
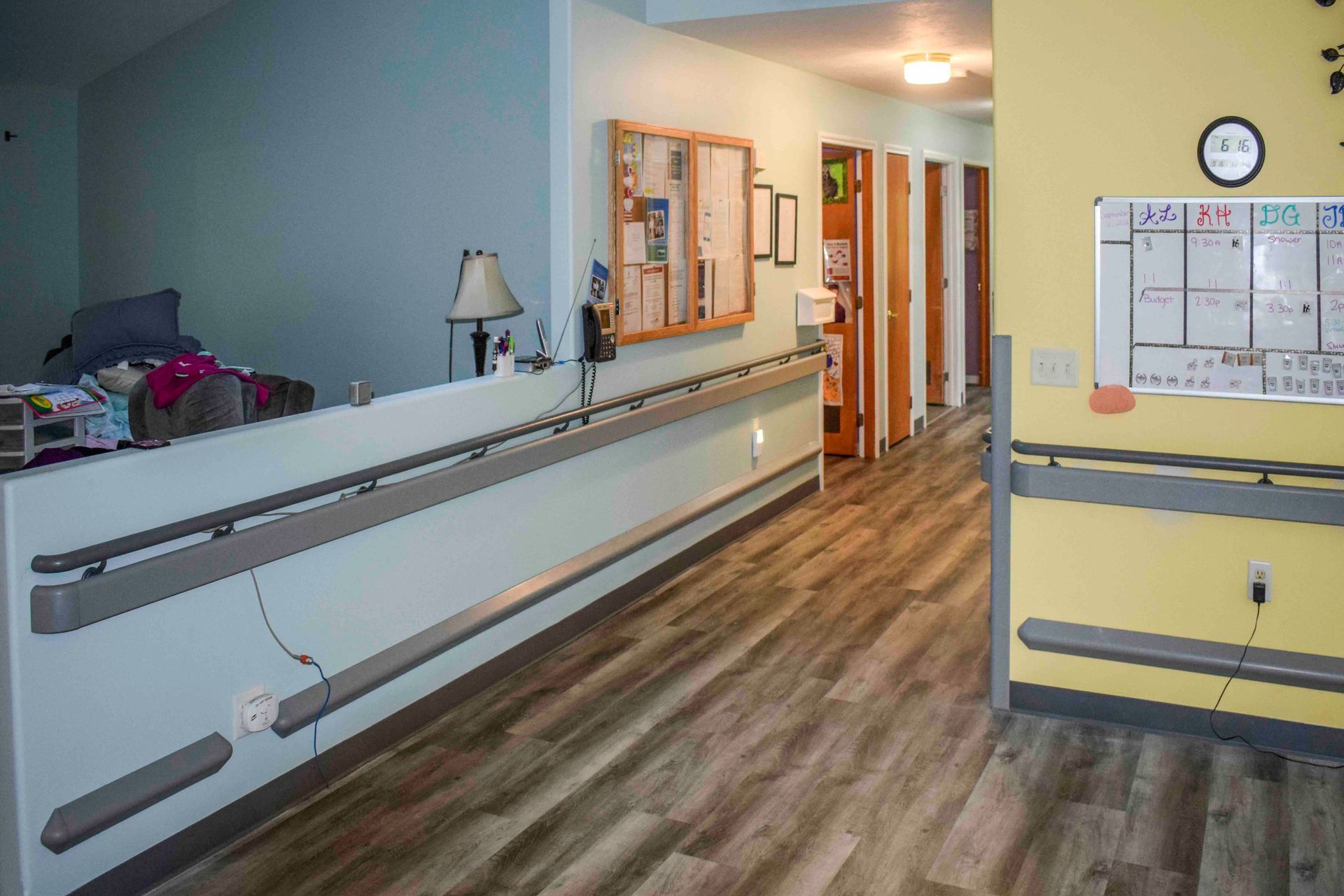
Meet Accessibility Standards with Lakeshore Barrier Free
Improving accessibility in group homes is about more than checking boxes—it’s about enhancing the quality of life for every resident. From grab bar installations to walk-in showers, ramp installations, and patient lifts, each modification contributes to a more inclusive and empowering space.
Lakeshore Barrier Free offers expert guidance, professional group home inspections, and accessible solutions tailored to your residents’ needs. Contact us today to learn more.
TALK TO THE EXPERTS OF LAKESHORE BARRIER FREE TODAY!
We believe that everyone should have access to every area of their home! We work directly with you to make sure that every grab bar, bathroom sink, kitchen countertop, patient lift, and more is at the perfect location for you and your loved ones. Call us at
(616) 477-2685 or email us at
Info@LakeshoreBarrierFree.com
Share this blog


